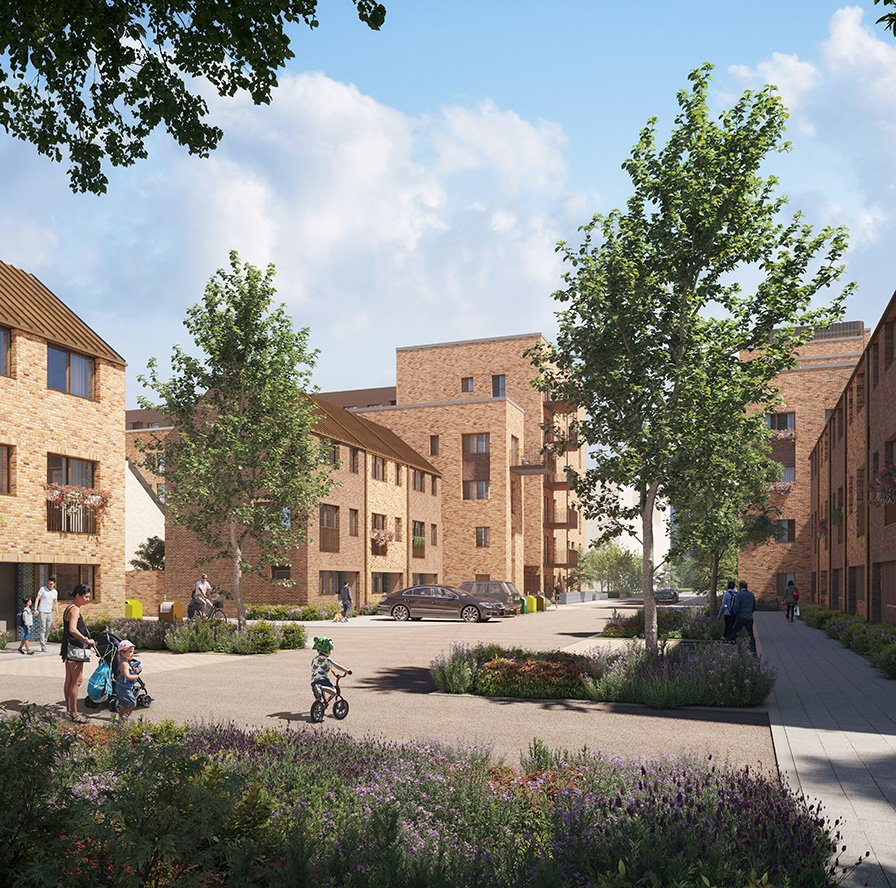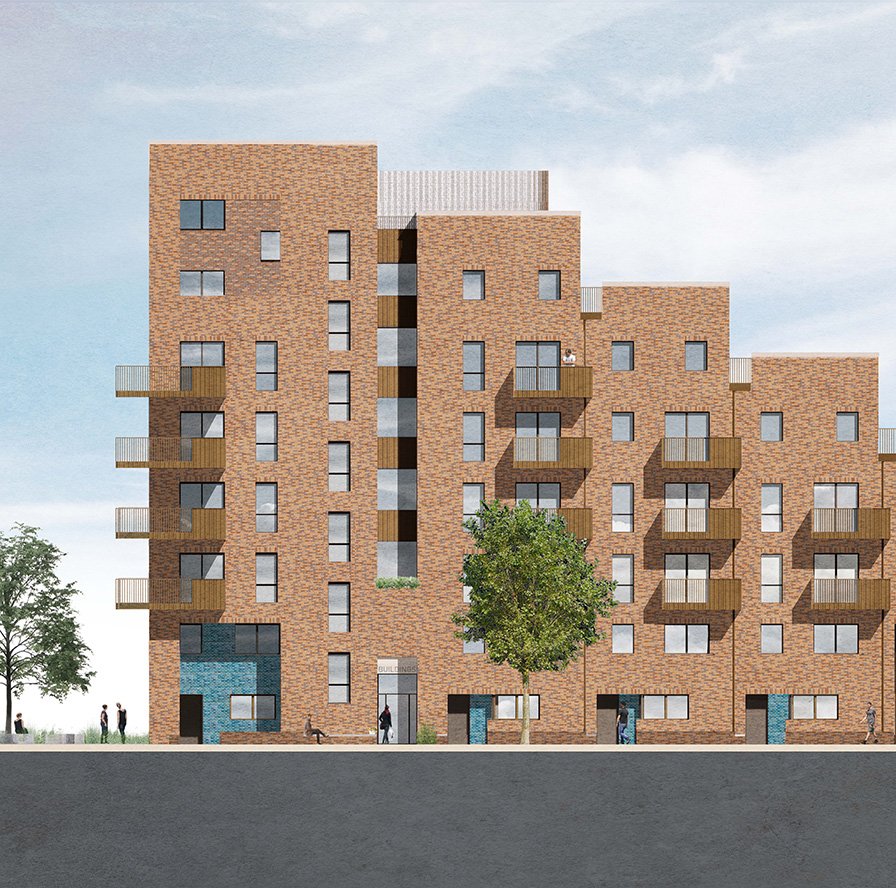THE EASTFIELDS ESTATE MASTERPLAN
5 principles for sustainable housing regeneration
Earlier this year planning permission was granted for the first phase of our award-winning masterplan to regenerate the Eastfields Estate in south London, developed in collaboration with two other architectural practices, Levitt Bernstein and Proctor & Matthews.
In this post, we look at how core Cullinan Studio principles informed our approach to the project, and how Eastfields can provide a blueprint for future regeneration masterplans that prioritise residents, communities and sustainability.
Built in the 1970s, the Eastfields Estate near Mitcham in the London borough of Merton has a ‘Radburn’ style layout, with a monolithic perimeter building snaking around a central communal green. However, like many such mid-20th century housing estates, the intentions of the designers are not reflected in the reality of how residents actually use them. Instead of using the inward-facing ‘fronts’ of their houses, as originally envisaged, people tend to enter and exit their homes via the street-facing back doors and garages. The result is that the perimeter wall-like structure, rather than framing a lively, communal space, creates a sense of enclosure. It effectively cuts the estate off from the rest of the world, and the layout has been criticised for enabling antisocial behaviour.
The existing monolithic perimeter building forming the Eastfields estate, built in the 1970s.
Equally striking is the homogeneity of the current buildings: three storey town houses and walk-up apartment blocks of uniform height and appearance, with pebble-dash render and enamel white panels. The estate lacks character, visual interest and relatability.
The new masterplan considered all levels of renewal, consulting widely, before deciding, with the client Clarion Housing Group, on a wholescale regeneration and a radically different approach – one that not only dramatically improves the quality of the estate’s housing and layout, but also its density, creating space for 800 homes compared to the current 470.
Our masterplan turns the existing site inside out. It replaces the monolith perimeter with a varied townscape that connects to the wider community and to nature. It has a central linear park, traditional streets, lanes and courtyards, new buildings of diverse appearance and height, and safe family spaces for children to play. In other words, it offers the kind of places where people want to live.
The Eastfields Masterplan retains a central linear park to harness the natural capital of the existing mature trees.
Here are five principles that informed the masterplan - and which we believe can provide a blueprint for social and private housing regeneration projects across the country.
1. Collaborate to innovate
Cullinan Studio designed the masterplan in collaboration with two other practices that share our culture and values: Levitt Bernstein and Proctor & Matthews. Unlike most such collaborations, where the client selects a masterplanner and subsequently puts them together with other architects, we combined for the initial pitch.
There are major advantages to close collaboration on a masterplan. Collaboration breeds innovation, as different designers can spark off each others’ ideas. The diversity of architectural minds and approaches to designing homes results in a correspondingly diverse and rich masterplan (in contrast to the monotonous uniformity of the 1970s Eastfields Estate, which was designed by one hand). And financial and time efficiencies can be built into the masterplan from the start, as different designers are not forced to retroactively respond to each other's work.
2. Design with the residents
For all the identifiable problems with the existing Eastfields Estate, residents are still naturally hesitant about the demolition and complete redevelopment of their neighbourhood. But working with residents on a masterplan isn’t simply a question of persuading them of the advantages of your designs: it is essential to fully understand and respond to the views of the people who will be directly affected. As well as making practical improvements to the design, the participation of resident communities in the masterplan helps to foster a sense of local ownership and pride.
We provided extensive community engagement, running workshops with local residents where we discussed street and public space layouts, as well as house typologies using physical models. Their feedback was incorporated throughout the design process. Outline planning consent was received, and the local community are now highly supportive of the redevelopment proposals.
3. Create emotional durability for sustainability
If people love a place it is more likely to last. This is the concept of emotional durability, which is a key element of sustainability: if we feel connected to a building or a site it is less likely to be demolished. Therefore masterplanners should aim to learn from the mistakes of the past and design housing estates that prioritise how residents really experience them: practically, aesthetically and emotionally.
The Eastfields Estate masterplan has been designed with people’s experience of their own private homes and their relationship to the public spaces and streetscape in mind. It reasserts the primacy of the street and the lane, of the court and the belvedere, of private and shared gardens. In place of the monolithic perimeter is a variety of buildings with long views, landmarks and three distinctive character areas. A more traditional street pattern allows homes to front onto the renewed linear park running through the centre of the site, so it can be much better used and feel more secure than the old communal green. In other parts of the site, intimate mews-like lanes feature informal front gardens, and housing courts are created by opening homes directly onto shared spaces.
And the whole estate is opened up to the surrounding community, rather than feeling like a fortress, isolated from the rest of the Merton borough.
Early sketches exploring the potential for the buildings to frame shared space and acknowledge long views beyond into the tree-framed spaces of the cemetery.
4. Use high-quality, durable and environmentally-sustainable materials
Durable, attractive materials and high quality detailing are also critical to maximising a development’s life span.
The materials for the new estate – the buildings and the hard landscaping of the streets and public spaces – will be specified to a high quality with a focus on environmental sustainability. The chief feature of the new Eastfields will be brickwork, chosen in conjunction with residents. In contrast to the industrial-feeling panellised concrete slab blocks of the 1970s estate, the bricks will bring a craft aesthetic, provide visual interest through a variety of colours, and will weather well with age.
Defining a material language to emphasise walls and corners.
5. Connect people to nature
Connecting buildings and places to nature – allowing plants and wildlife to thrive even in urban and work environments – is a core element of the Cullinan Studio ethos.
The Eastfields Estate masterplan brings in nature in multiple ways. The major connection through the estate is the Central Linear Park, a space to pause, relax, dwell and play. Our first move was to retain the central belt of mature trees that had already survived wholesale redevelopment from fireworks factory to housing estate. These trees are a priceless asset that will give the new scheme an instant maturity, strengthened with new areas of woodland planting of high ecological value along the full length of the Linear Park.
From Fireworks Factory in the 1950s to perimeter Barrier Block housing in the 1970s, the new Eastfields of the 2020s is all about connectivity in a hierarchy of lanes, streets, and public shared park spaces.
‘Connecting to nature’ is also the theme of the masterplan’s strategy for children’s play, with ‘playable landscape’ areas featuring balancing logs, boulders, grass lawns, bird houses and insect hotels.
And in a wider sense, we have created framed vistas, opening the estate to the rest of the local area and reconnecting it to what is in fact a notably green part of London, with Morden Hall Park, Streatham Park Cemetery and the 182-hectare Mitcham Common – a designated Site of Metropolitan Importance for Nature Conservation – all readily accessible.
Awards
The Eastfields Estate masterplan, developed in collaboration with Levitt Bernstein and Proctor & Matthews, won the AJ120 Architectural Collaboration of the Year and was a finalist in both the New London Awards Masterplan and Area Strategies award and the Planning & Placemaking Award for Stakeholder Engagement in Planning.
We believe the collaborative approach – and the focus on design principles that put residents and sustainability first – provide a blueprint for future social and private housing regeneration projects.
If you would like to discuss any of the issues raised in this post, email Practice Leader Roddy Langmuir via roddy.langmuir@cullinanstudio.com










