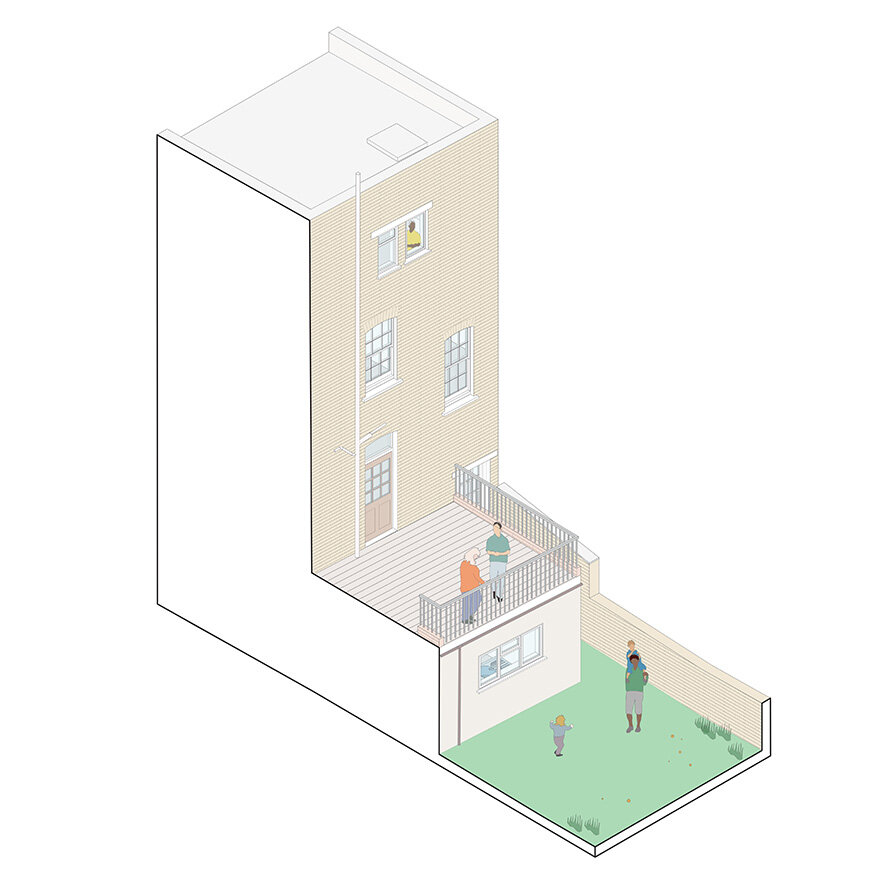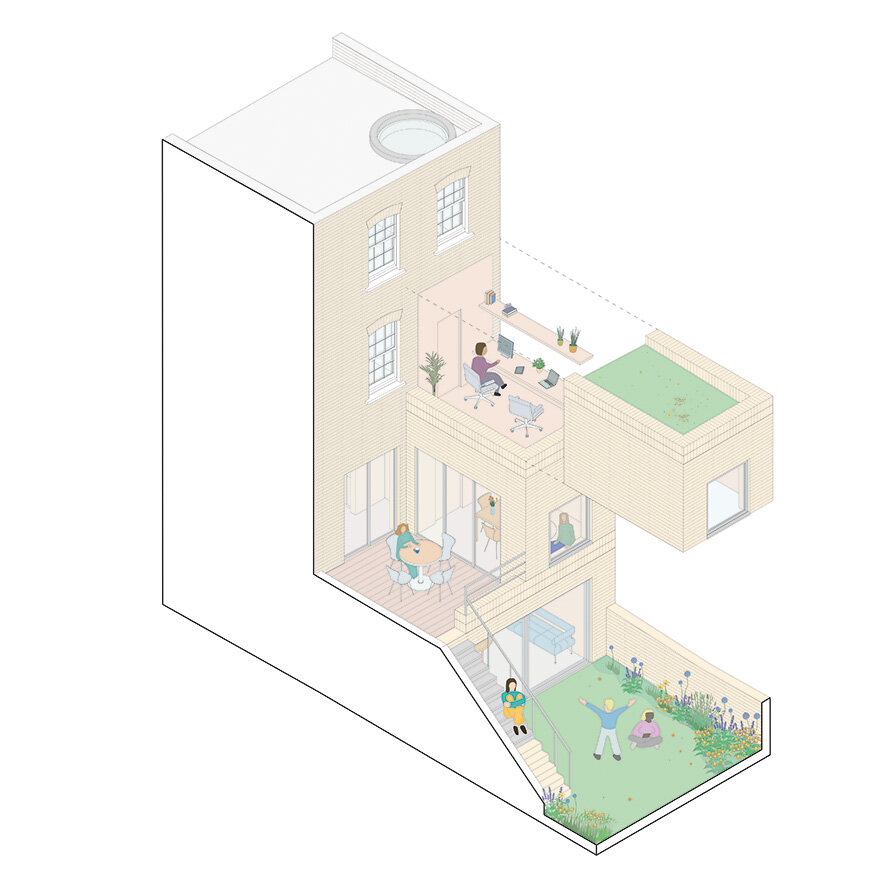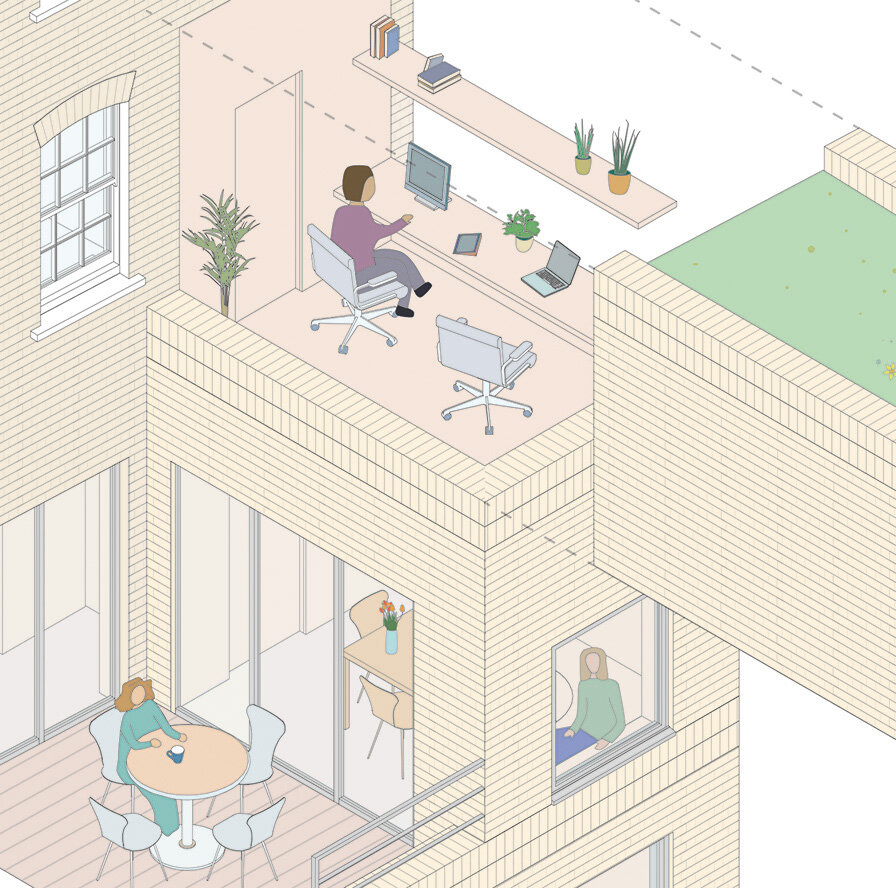LIVE/WORK HOUSE
Imagine all the family working from home, harmoniously
Project Insight
Live/Work House is a project to renovate and extend a family home in a Conservation Area in Islington, London.
Project Idea
Our client challenged us to remodel the existing Victorian era house to accommodate new home-working spaces for the whole family, enlarged bedrooms, and a dramatic timber staircase at the heart of the house, tying all the spaces together.
Project Design
Wood has been used extensively in the construction and finishes of the house to reduce the embodied carbon of the project. The timber is left unfinished to celebrate the textural qualities and natural warmth of the material.
Access to the garden has been improved to allow a fluid relationship between inside and out, and connect with nature.
The basement incorporates a guest bedroom and large living area, which opens directly on to the generous garden. At ground level an open plan kitchen and dining space, with bespoke timber joinery, opens to an external terrace overlooking the garden, further establishing a connection with nature.
The first floor hosts the children’s bedrooms, a sunlit breakfast room overlooking the garden, and a sculpted staircase leading to the master bedroom.



