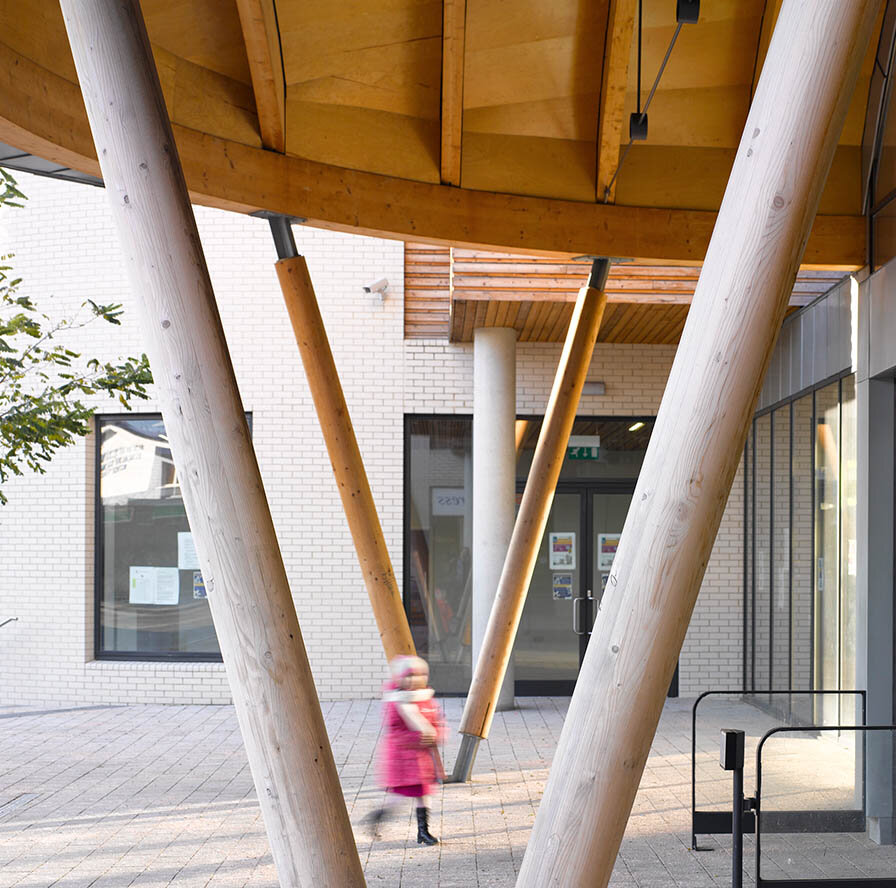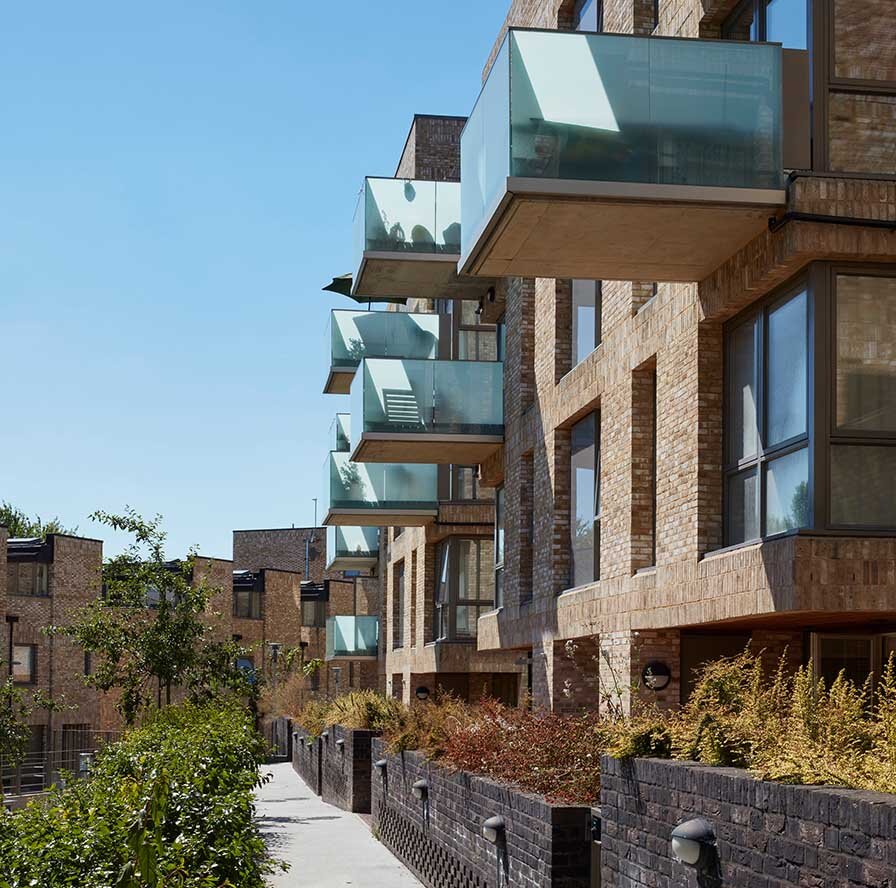STONEBRIDGE PARK ESTATE
Imagine the people of a London estate driving its regeneration
Project Insight
A brilliantly led Housing Action Trust (HAT) put its faith in the people of the estate to drive its regeneration, and they have gradually been re-housed in low to mid-rise streets and courtyards.
Project Idea
The HAT believed in investing in community facilities and good design, so a sports centre, nursery and community centre followed.
Stonebridge was changing, but can new facilities really make a difference to the underlying problems of unemployment and social deprivation? You cannot ‘build’ community as politicians are so fond of saying, but these new facilities do give the already vigorous local community a place to socialise, to train and to connect with each other, a source for pride and belonging.
Project Design
We built a mixed-use community centre that included the first flats for private sale in the area, along with shared-ownership flats, a health centre, community hall, small supermarket, café, garden and public piazza. The Hillside Hub is economically self-sustaining, with rental value recycled back into the community to support educational and employment programmes.
The new Spring development followed on, placing a mix of social rent and private sale homes into the heart of the Stonebridge Estate. Higher densities and the inclusion of private sale homes is now a familiar London regeneration model which has its supporters and detractors, but the opening up of zoned, almost fortified estates, that have segregated social housing tenants from ‘others’, can be a positive step, as long as there is full engagement and support from the existing residents throughout the process. We need to strive for mixed tenure, mixed occupation, mixed wealth and mixed use, if we are to achieve naturally balanced communities.
Spring gathers homes around a shared garden, we opened up a feeder canal that ran piped beneath the estate, and framed the garden with buildings that opened towards it, designed with solidity and permanence in mind.
These are homes built with a careful response to the site’s specific conditions, homes that will outlast architectural fashions.
Three different types of building, ensure daylight and sunlight reach private and public open space:
Upside-down mews houses keep living spaces up and away from the noise of the road, opening onto terraces that catch the sun.
Five-storey villas create a street with through-flats at ground level. Everyone gets a corner flat to catch the sun at different times of day.
A nine-storey ‘rotunda’ completes the garden frame, sited in the north west to minimise overshadowing. The circular plan softens its impact, and creates affordable homes through a simple cruciform internal plan.
Project Awards
Civic Trust Awards Commendation (2019)
24 Housing - Best Affordable Housing Scheme - Shortlisted (2018)
Inside Housing Development Awards - Best Architectural Design Finalist (2017)
Building Awards Shortlist - Housing Project of the Year (2017)
Housing Design Awards Finalist - Completed Building (2017)
National Housing Award (2016)
Housing Design Awards Finalist - Project (2016)






