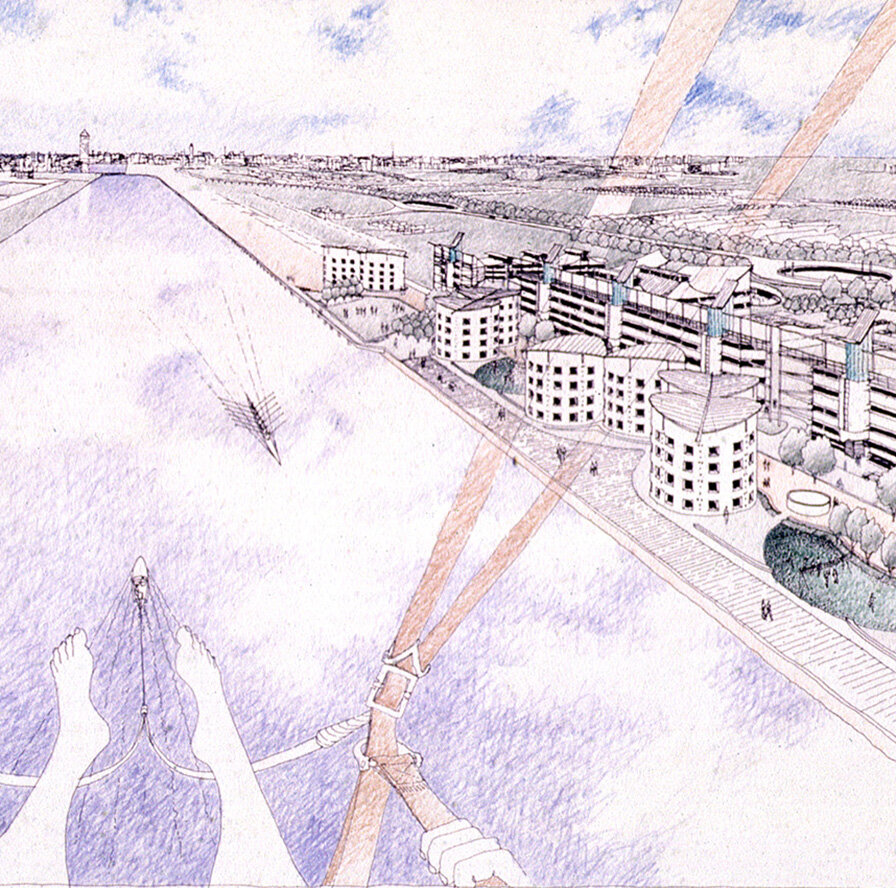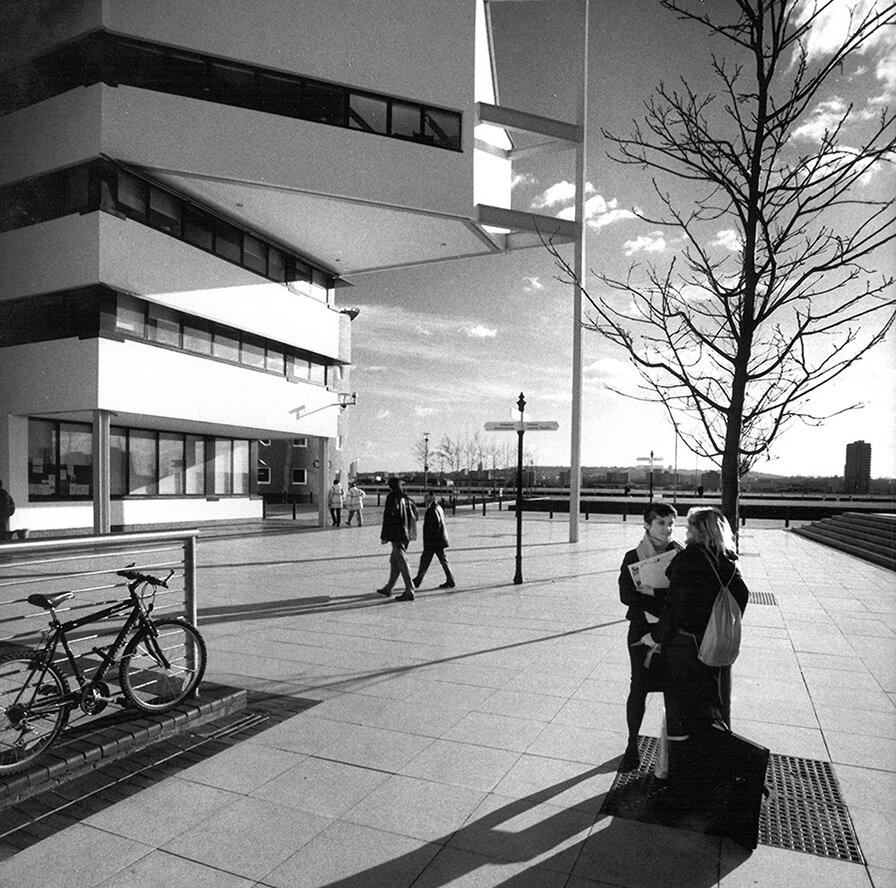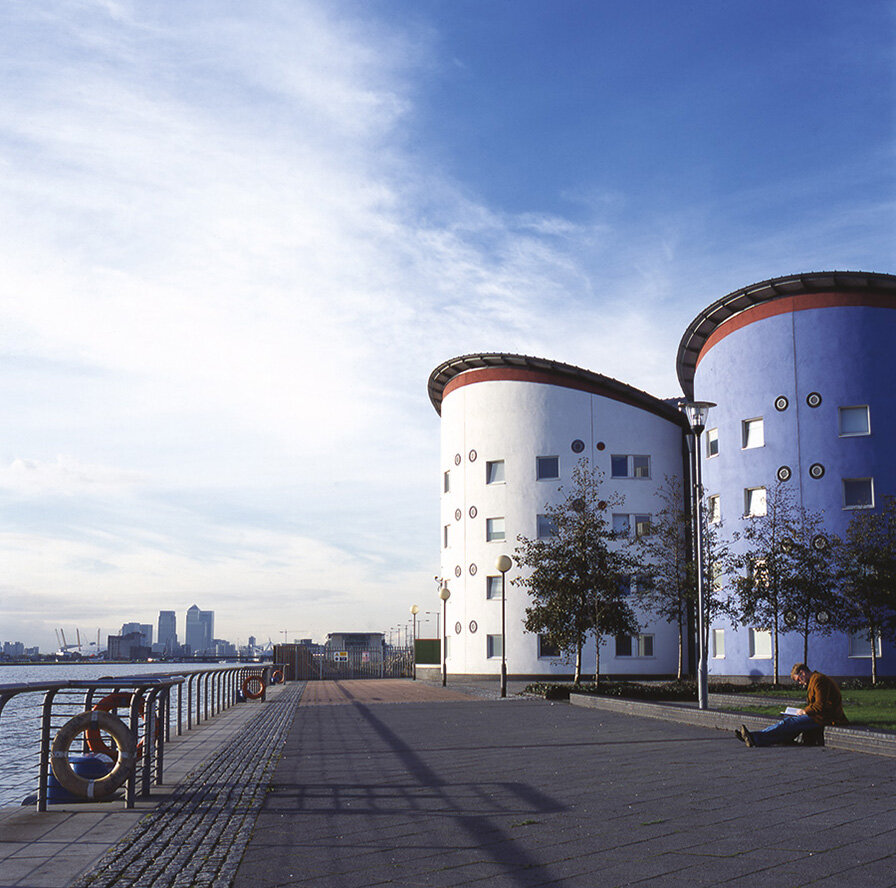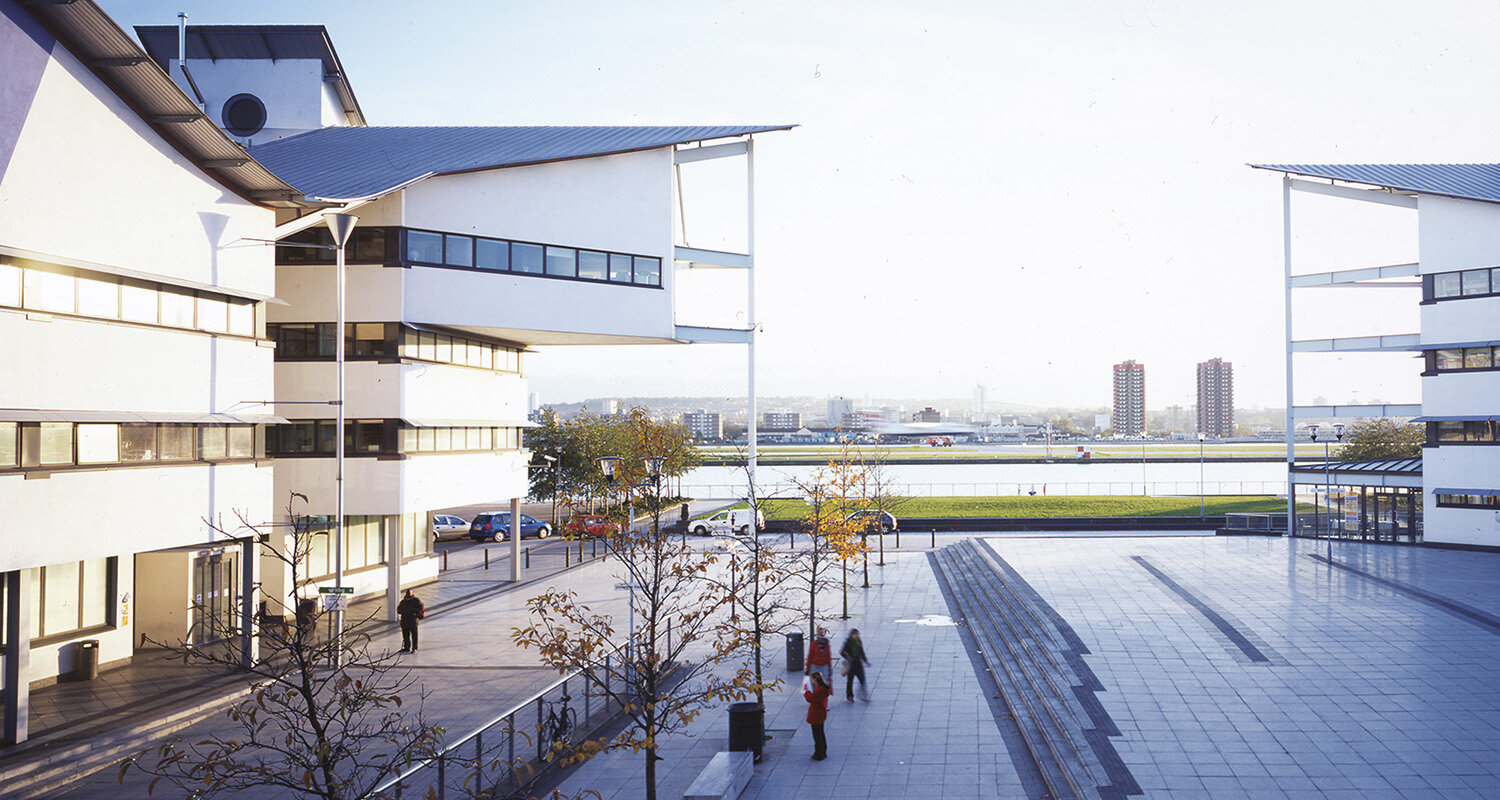UEL DOCKLANDS CAMPUS
Imagine a wasteland transformed into a beacon of education and research
“The campus is a beautifully humanised dream which, following the way of most Cullinan buildings, cannot fail to attract those who come to know it. Yes, poetry.” Professor Patrick Hodgkinson, The Times 21 March 2000
Project Insight
When we first visited the site of the proposed docklands campus for the University of East London (UEL), it was a windswept swathe of crumbling concrete alongside the vast Royal Albert Dock with London City Airport across the water. The Docklands Light Railway (DLR) and dual carriageway had already been built to the north of the dockside site. Memories of active docks long gone, this was brownfield land in need of a new purpose.
UEL’s estate was dispersed across Stratford, Barking and Plaistow. Its vision was to bring all its creative and engineering departments together in one place, consolidating them to make a new academic-led urban quarter in this no-man’s land, a beacon of regeneration in East London.
Project Idea
The flexible three storey buildings successfully define a series of active open spaces arranged around the natural routes of arrival and movement around the campus.
Project Design
Cyprus station on the DLR is the main arrival point. A great curving wall of building centred on the roundabout announces UEL both to passing traffic and those arriving by train. From an entrance forecourt a gentle ramp leads up into the University Square, the busy heart of the new campus. As likely as not, a plane will be slicing through the framed view ahead. Off the square are entrances to the academic atrium to the left, the lecture theatre and shared resources to the right. The sense of openness pulls you forward to take in the rhythm of paired coloured drums striding along the sweeping dock edge. The lawn with trees at the dockside is a great place to sit in fine weather.
The academic buildings have a section which gives great flexibility to the evolving demands of the university: shared facilities and tall teaching spaces on the ground floor, workshops, large studios and external work areas to the north, staff areas on the upper levels, and finally top lit further studios on the upper floor. Access to these from the internal atrium street gives protection against the elements on the exposed site. The briefing process required intense negotiations over physical space, departments in existing isolated buildings trading square metres for the opportunities of closer proximity and overlap with other disciplines.
Hollowcore floor slabs with warm or cool air (‘termodeck’ thermally active building) provide efficient heating and ventilation and enable windows to be shut against the airport noise.
The student flats were developed as efficient four storey paired drums, a total of sixteen flats sharing a stair. With their iconic form and dramatic location they rapidly put the new campus on the map.
The £33m develop and construct contract for the 19,300 sqm phase 1 started on site in March 1998 and was completed in September 1999.
It was adopted as Demonstration Project no. 49 within the Movement for Innovation.
Project Awards
Best Use of Insulated Render & Cladding Award (2001)
RICS Awards Finalist (2001)
Civic Trust Awards Commendation (2000)







