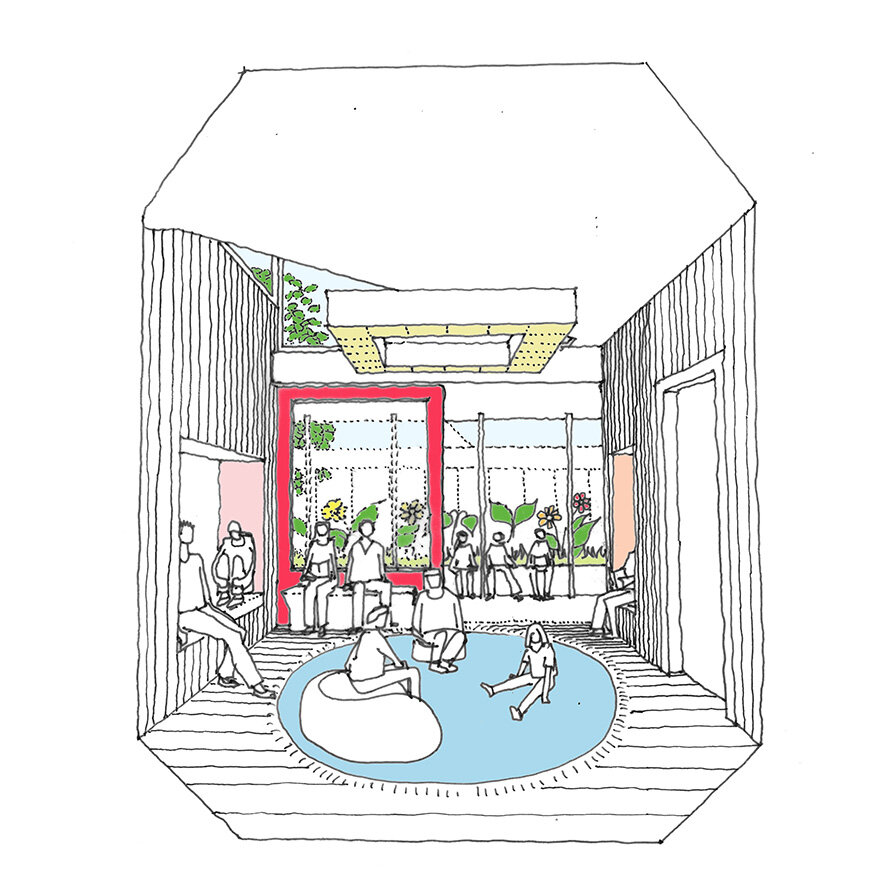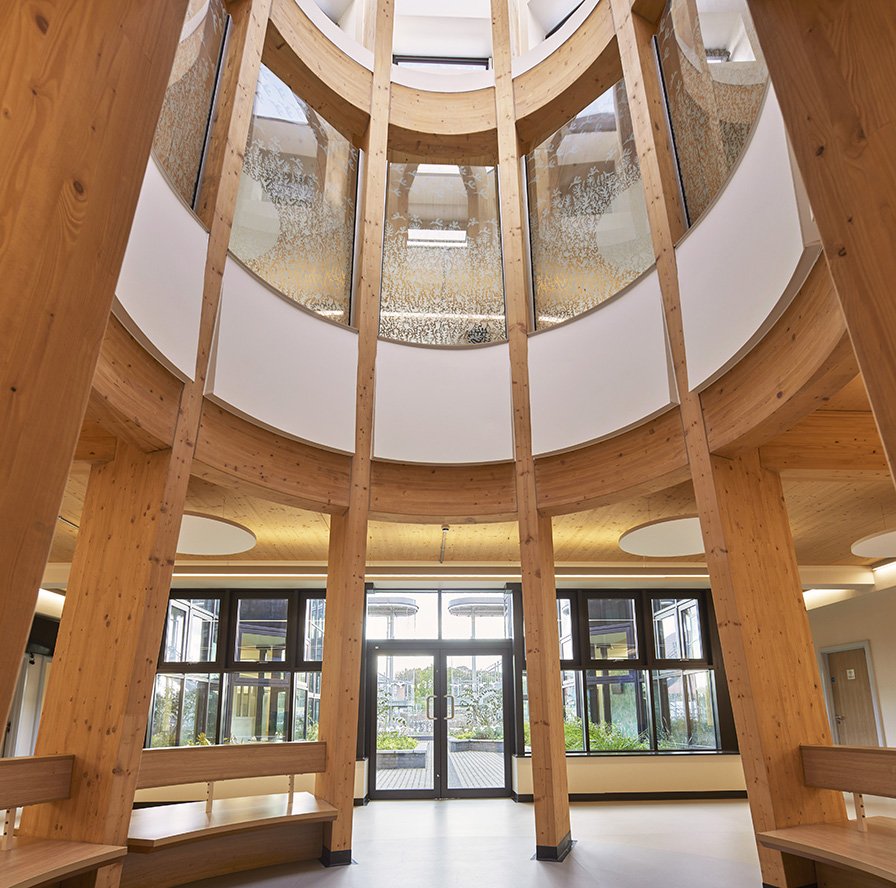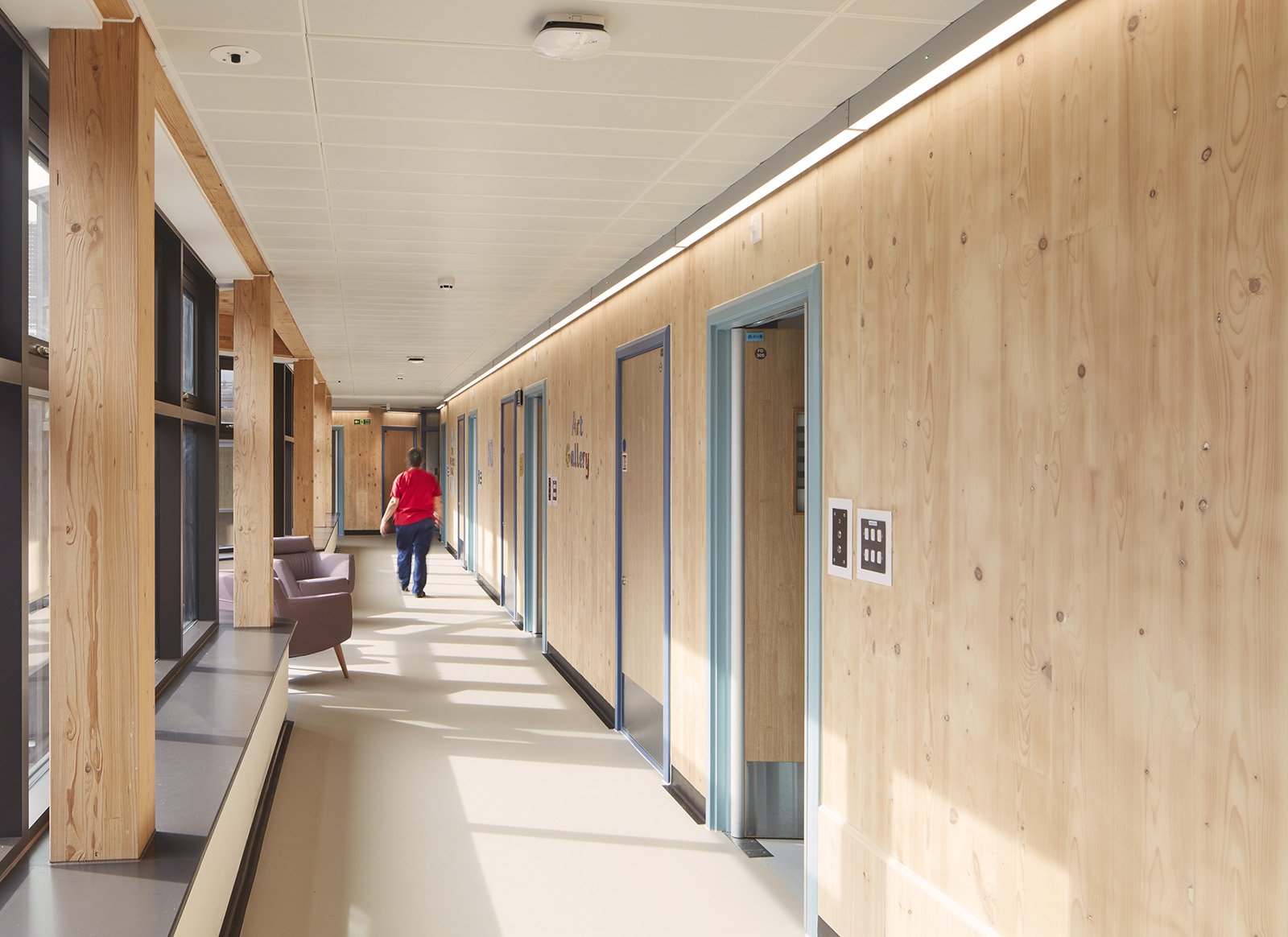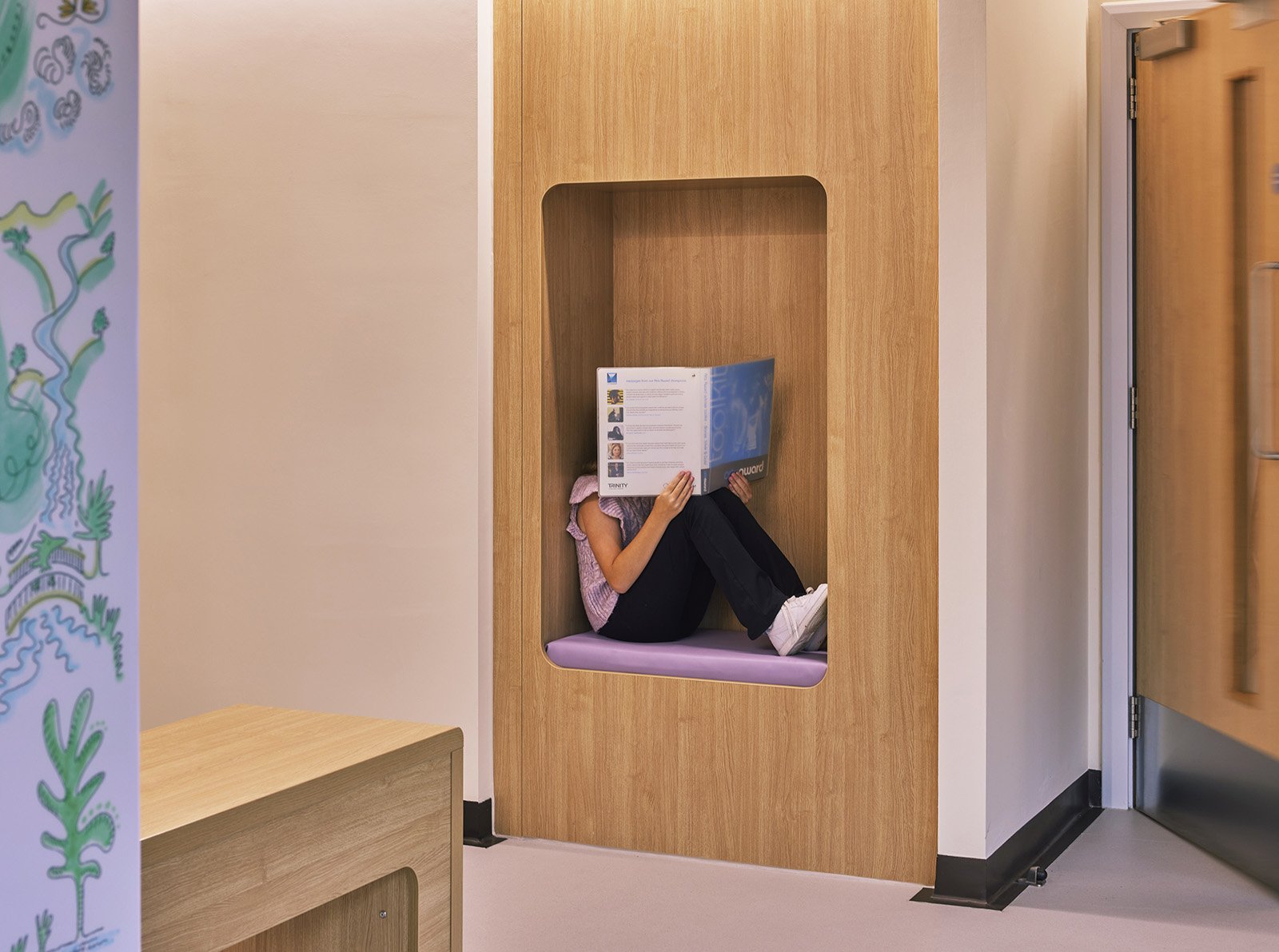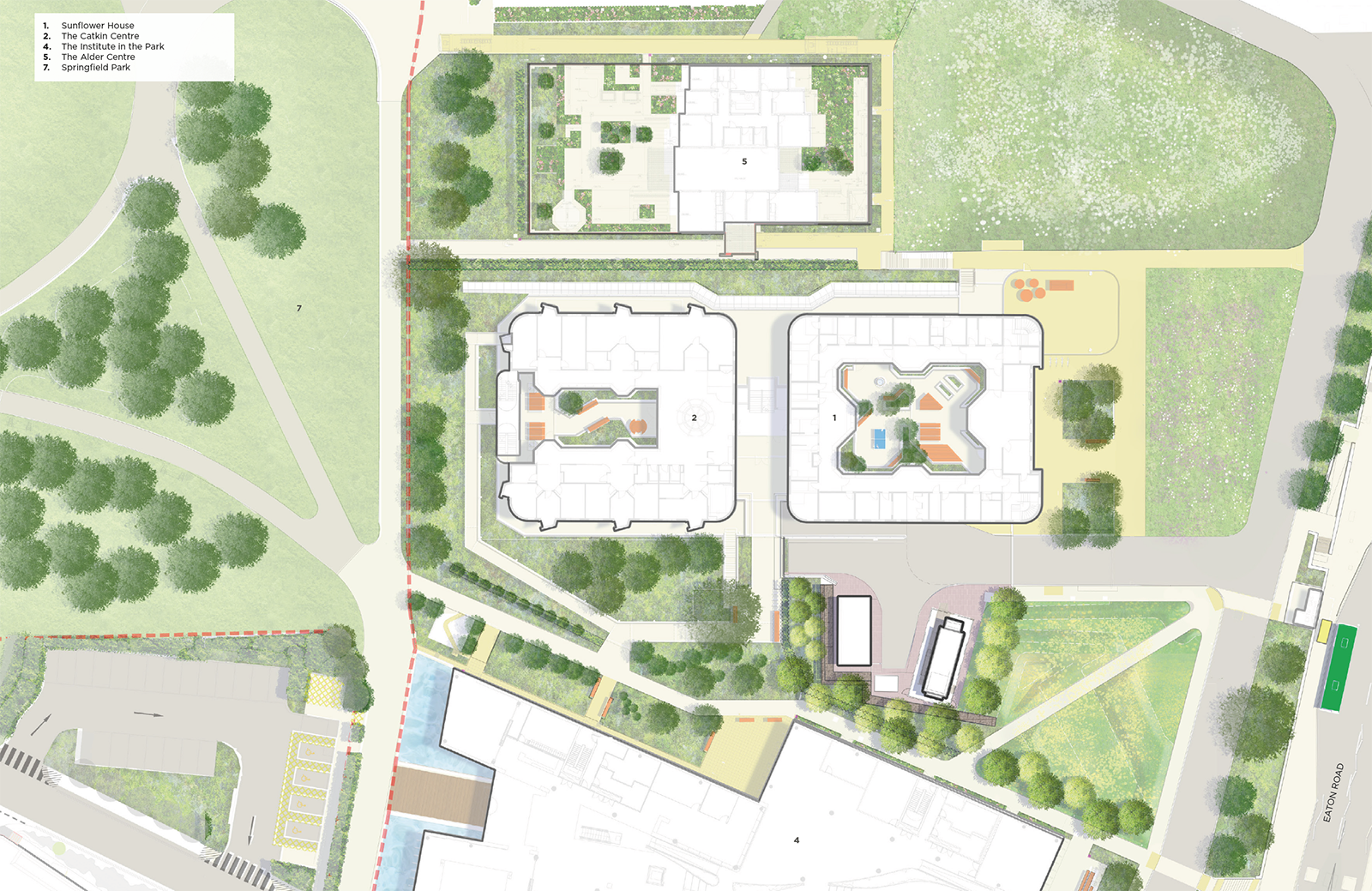ALDER HEY CHILDREN’S HOSPITAL
Imagine how nature could benefit young people’s mental health
Project Insight
Children with complex physical and mental health problems spend an average of 150 days visiting a hospital over the duration of their treatment. The massive disruption caused to them, their schooling and their parents’ work patterns can compound the very problems that the doctors set out to cure. How might the environment in which they receive their care contribute to their treatment?
Project Idea
Increasing evidence shows that contact with nature, particularly for those living in urban environments, improves health, reduces stress and enhances quality of life, and it has proven outcomes for the recovery of those with mental health or behavioural issues. Alder Hey will be the first children’s hospital in Europe to be integrated within a new park – creating a 21st century Health Campus as a possible blueprint for the future of the NHS.
Project Design
The Catkin Centre and Sunflower House stand as an innovative, joined-up approach to the treatment of physical and mental health for children and young adults aged 5-20, bringing together CAMHS, Psychology, Paediatric Neuro-Assessment and Orthotic departments, along with a Dewi Jones residential care building. These facilities, currently scattered across the hospital site and the city, will now form a crucible for mental healthcare excellence. Consultation with the children and staff, has revealed a clear aspiration for this building to be the best place imaginable – ‘a Ritz experience for the children’ as one of the clinicians put it.
Our design was chosen through an RIBA competition as the client felt it successfully combines the challenge of addressing the clinical needs and privacy of patients in a non-institutional environment.
Cloistered routes surround two courtyard buildings, where clusters of consulting rooms (bedrooms and day spaces in Sunflower House) are gathered around an outdoor room - a garden setting offering activities, views, daylight and fresh air. An environment that is warm and welcoming, homely and connected to nature; for a sense of restorative tranquillity.
Walls are clad in rich red-brown weathering steel panels, complimenting the lush green planting, with bay windows that balance connection and privacy by being oriented towards the park. Internally the building is made of timber, revealed and expressed throughout, chosen for its warmth, smell and feel, and its environmental and wellbeing benefits. Places to wait, be alone or sociable are always connected to views of nature, daylight and natural ventilation, underpinned by the need to ensure patient dignity and discretion.
Research underpins that we must re-forge our connection to nature to stimulate healing - particularly for the mind. The burgeoning Alder Hey Health Campus will be a world class pioneer for the treatment of children and an instrument for healing.
Project Awards
Healthcare Design Awards - Best Acute Care Design (2024)
Structural Timber Awards - Healthcare Project of the Year (2022)
Design In Mental Health Awards - Project of the Year Shortlist (2019)
Springfield Park Masterplan, developed in collaboration with Turkington Martin landscape architects to revitalise and enlarge the community park in which Alder Hey Children’s Hospital is located. Drawing © Turkington Martin
Drawing © Turkington Martin


