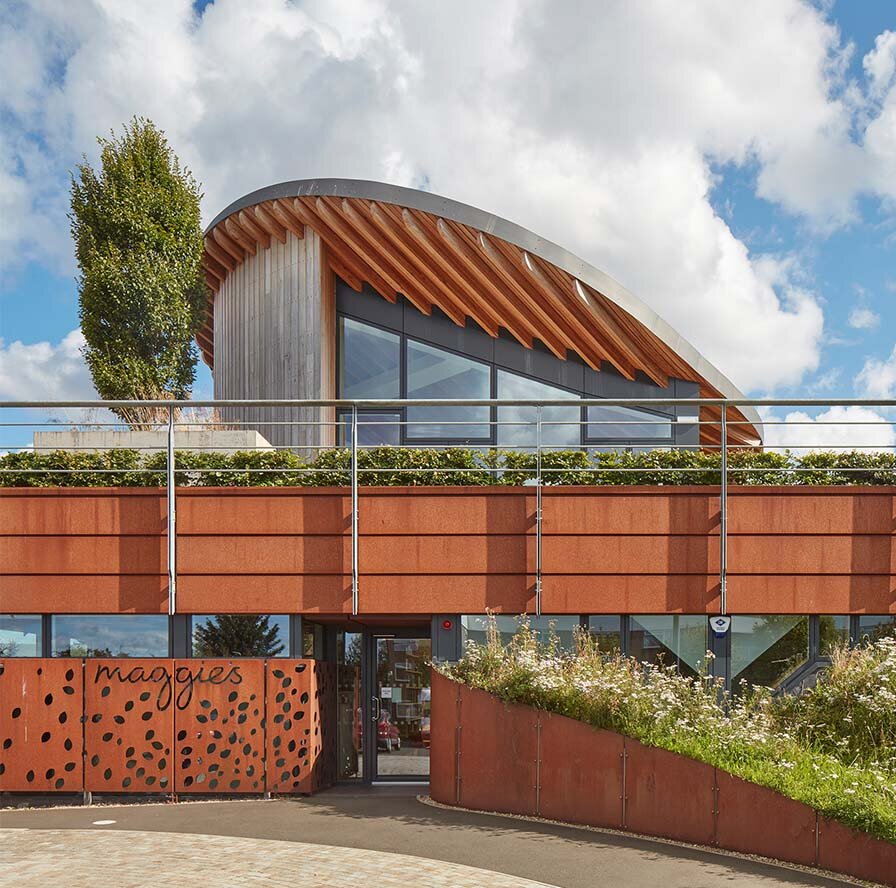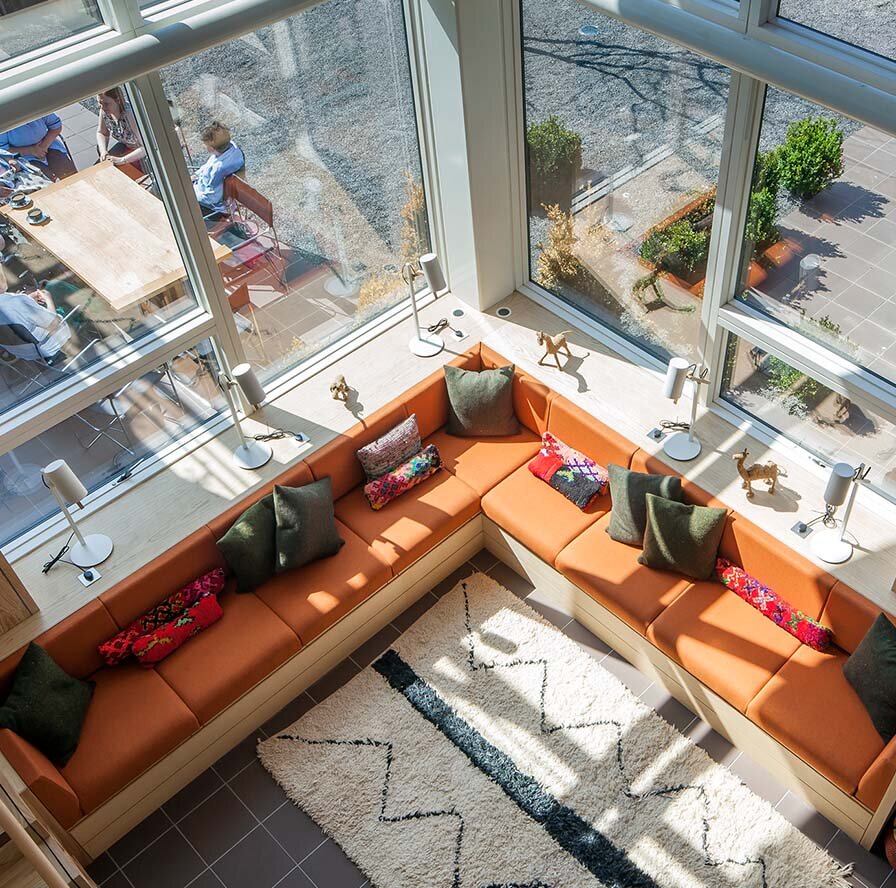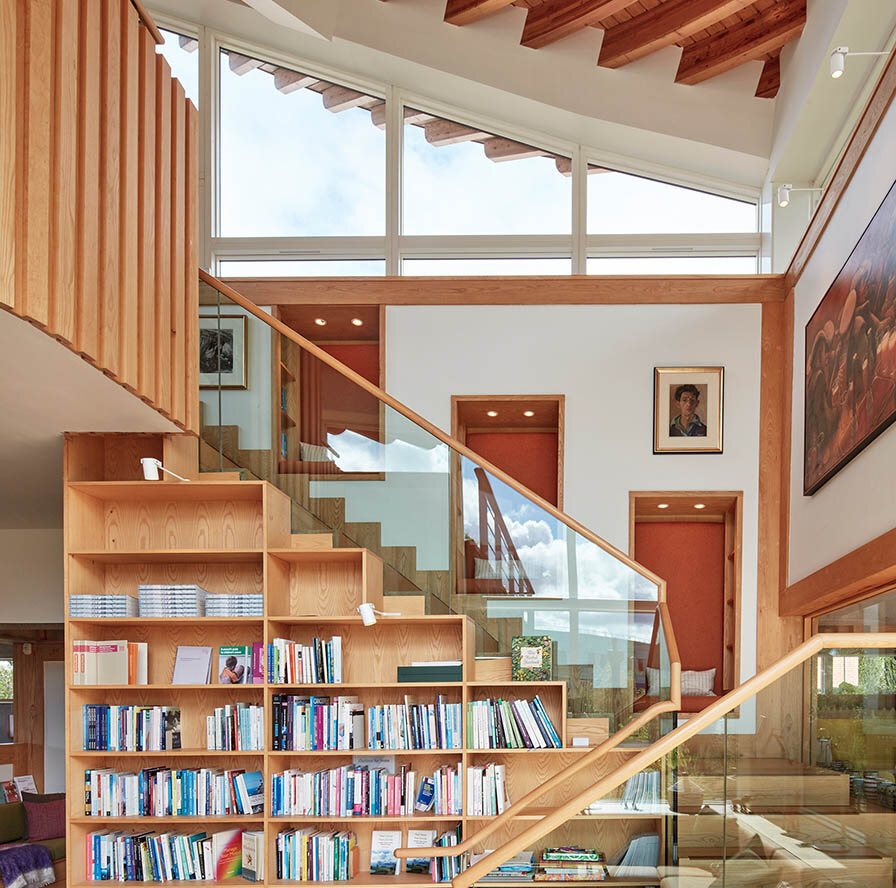MAGGIE’S NEWCASTLE
Imagine how nature could offer a real sense of calm to people in their time of need
Maggie’s Newcastle is one of the jewels in our crown. We are so proud of the fact that everyone who comes through the door is enveloped in its community spirit. There is an unquantifiable feeling of togetherness.
━━ Laura Lee, Chief Executive, Maggie’s
Project Insight
In challenging times, the charity Maggie’s has been there to offer social, emotional and practical support to people affected by cancer.
Maggie’s Centres are uplifting buildings where people feel inspired and supported, in a comfortable, home-like environment. Our challenge was to create this environment in the middle of a non-descript hospital car park.
Project Idea
We believe that giving patients a way to connect with nature is fundamental to wellbeing, and so Maggie’s is set in a wild garden which has been planted with trees and seasonal flowers; there is almost always something coming to life. The garden embraces the building so that it can be seen from every corner inside, and natural light has free discourse throughout.
Project Design
Maggie’s Newcastle is that most rare of things; a public building that feels generous and safe.
Our design surrounds the new cancer care centre with earth mounds, creating a new landscape within the car park, and enclosing a sheltered south-facing planted courtyard.
Maggie’s Newcastle is designed to allow visitors a choice of environments; a mix of private and more social spaces. The building orientation ensures daylight throughout and the earth berm walls, along with a green roof, provide good levels of insulation – reducing demand for heating while maintaining a constant and comfortable temperature throughout the seasons.
The use of natural materials creates a warm and tactile effect, going against the grain of institutional convention.
Six thousand people visited Maggie’s Newcastle within five months of opening – unprecedented in Maggie’s history. The centre has proved so popular that Maggie’s asked us to design an extension to the building which adds further meeting rooms and extends the kitchen space, and adds a second, peaceful garden area. The design has received planning approval and is due to start on site shortly.
Project Awards
RIBA Sustainability Award (2014)
RIBA Regional Award (2014)
RICS North East Renaissance Awards
Design Through Innovation (2014)
Newcastle Lord Mayor’s Design Awards - Landscape - Commended (2013)
Newcastle Lord Mayor’s Design Awards - Small Scale Winner (2013)
Newcastle Lord Mayor’s Design Awards - Special Award (2013)
Building Better Healthcare Special Award - Patient’s Choice (2013)







