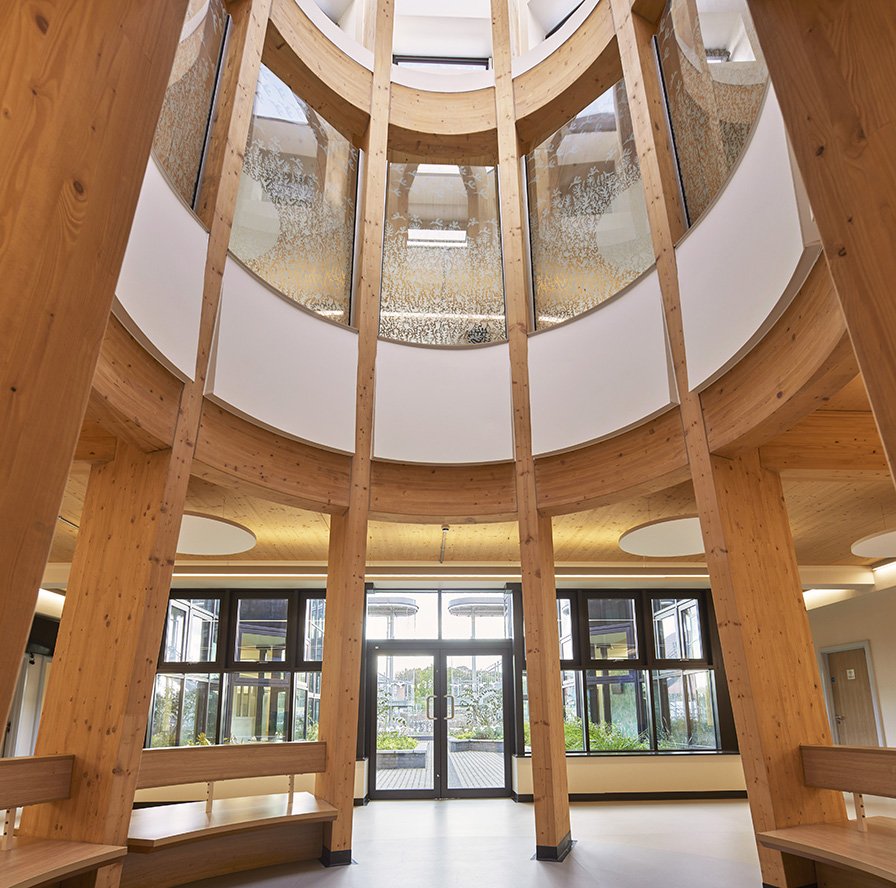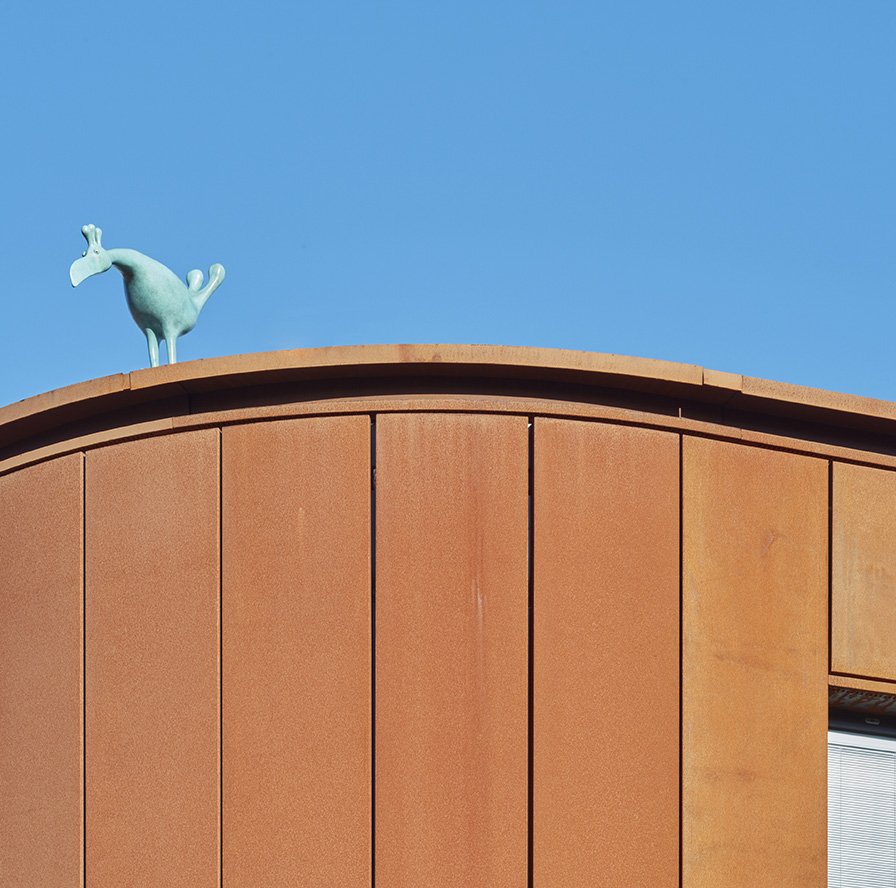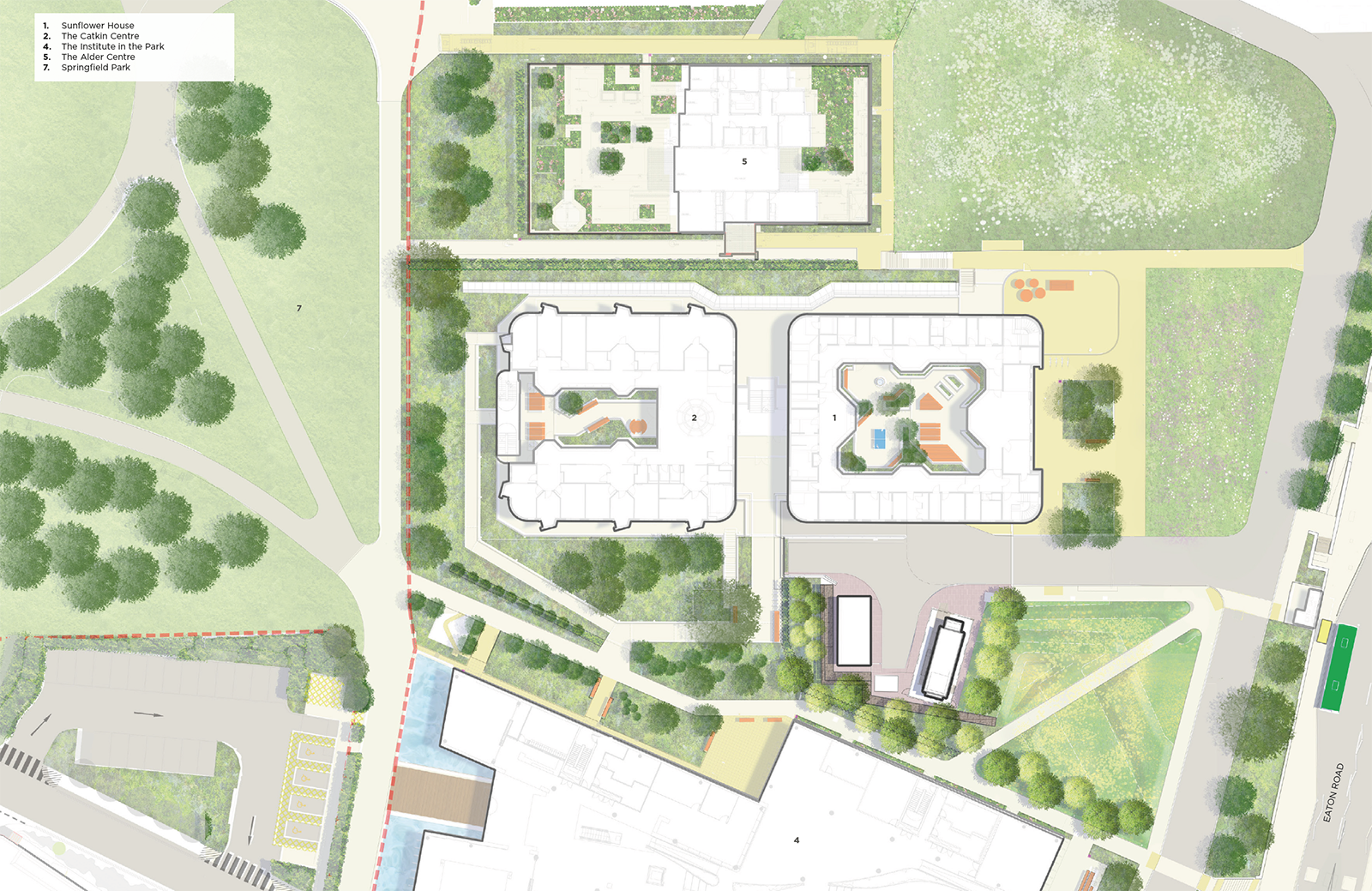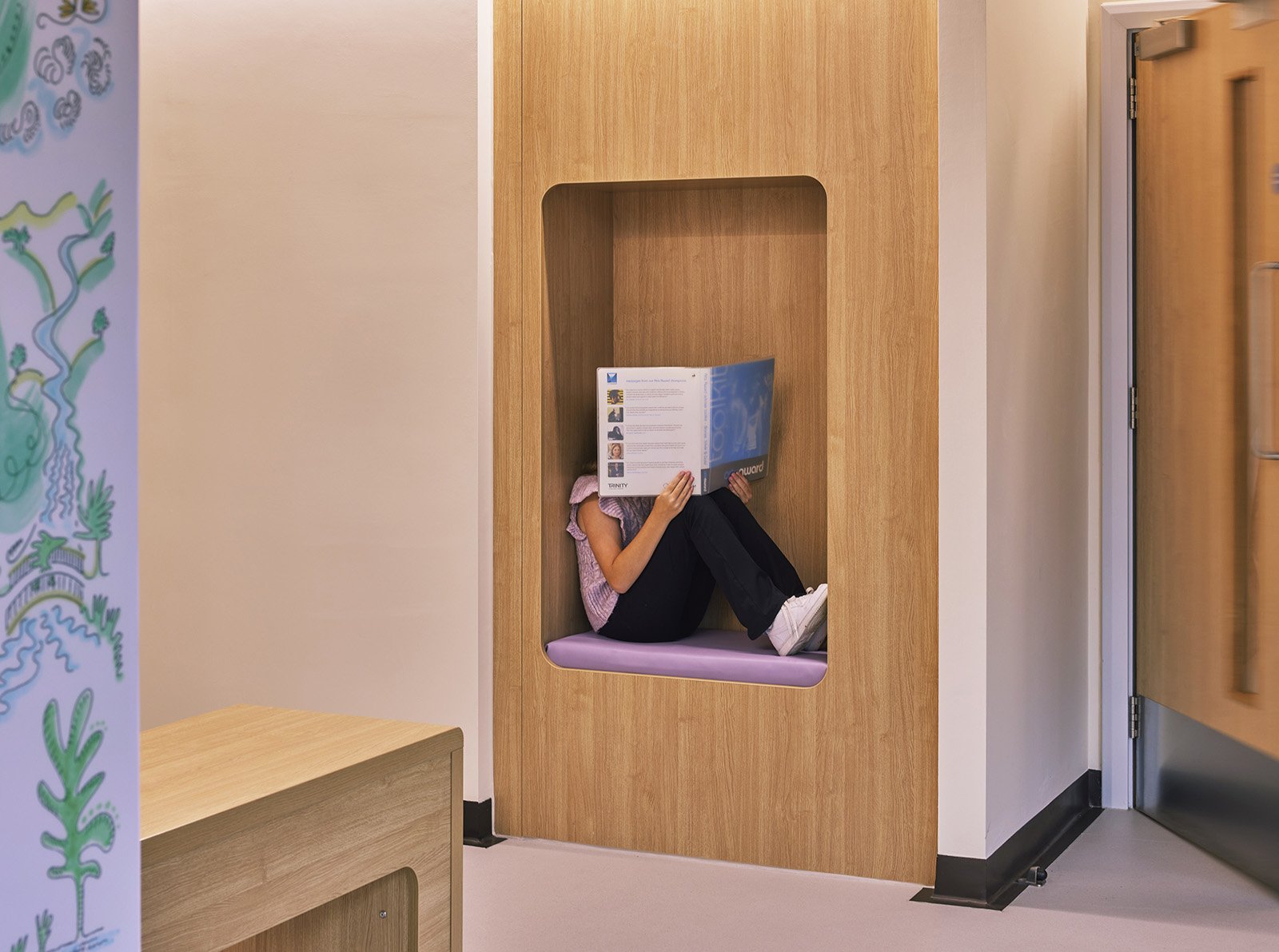Designing healthcare buildings for better wellbeing and patient recovery
Five lessons from Alder Hey
Designed for patients’ mental wellbeing, the Alder Hey Children’s Hospital in Liverpool pioneers a new approach to clinical buildings by connecting to the natural world. As the architects behind the hospital’s new Catkin Centre and Sunflower House buildings, here are five insights from Alder Hey that we believe can provide a blueprint for the NHS and all healthcare providers...
The links between environment, mental health and physical health are now well-established - for example, a significant body of evidence shows that a connection to nature can improve patient outcomes and recovery times. Yet, traditional hospital buildings are designed with virtually no reference to the mental wellbeing of their patients. Too often they are functional, forbidding and detached from the natural world. It is commonplace for people to say they feel ‘depressed’ by the thought of hospitals and their associated images of windowless waiting rooms and long, artificially-lit corridors.
But why should it be this way? Imagine if typical clinical buildings were uplifting, positive, homely environments, flooded with natural light and connected to gardens and greenery. Imagine if instead of dreading entering a hospital, patients felt they were visiting a calm, comforting place of healing.
It’s an ethos we developed during our work for Maggie’s Newcastle, a drop-in centre for people living with cancer, and carried into our work for Alder Hey, to support the Trust’s vision to create a 21st century ‘Health Campus’ integrated into a new park.
We believe that the success of the project points the way for future NHS hospital and clinic buildings…
Hospital masterplanning: Enable a joined-up healthcare approach by creating a ‘Health Campus’
The Catkin Centre and Sunflower House are organised around courtyard gardens.
The Alder Hey project brings together in two connected buildings a range of facilities that were previously scattered across the hospital site and the city of Liverpool.
The Catkin Centre provides a new home for outpatient services including ASD, ADHD, development paediatrics, CAMHS, Eating Disorders and Crisis Care. It has engagement space, quiet rooms, consulting rooms, family therapy rooms, an art/music therapy room, offices and meeting space.
The next-door Sunflower House is a home-from-home for young people with complex and enduring mental health conditions, comprising a 12-bed inpatient mental health unit for children aged 5-13 with the most challenging mental health conditions.
The new buildings come together with the main hospital, The Institute, the Bereavement Centre and a re-imagined Springfield Park (also designed by Cullinan Studio with Turkington Martin) to form a ‘Health Campus’, offering a new joined-up approach to the treatment of physical and mental health for children and young adults, and giving patients what one clinician described as ‘a Ritz experience’.
The new Alder Hey: a hospital in a public park. Drawing © Turkington Martin.
The buildings and the spaces between buildings have been designed to accentuate opportunities for planting, walks through landscape and views to create a holistic approach to “health in nature”.
This kind of innovative approach has great benefits - but also challenges. Clinical and patient privacy needs must be balanced with maintaining a welcoming and open environment. With imaginative solutions, architects can meet these challenges and enable hospitals to deliver healthcare that joins up physical and mental wellbeing.
2. Design legible layouts that feel safe, warm, welcoming and non-institutional
Generous, daylight-filled circulation routes and the use of natural materials replace the long, narrow stress-inducing corridors of traditional hospitals.
Traditional hospital buildings tend to be mazes without centres; confusing labyrinths of corridors and identical, boxy rooms that leave patients disorientated and alienated.
Alder Hey takes a completely different approach. Cloistered routes surround two courtyard buildings, where clusters of consulting rooms, bedrooms and day spaces are gathered around a central outdoor garden room offering activities and views. It is a legible layout: users can easily orientate themselves within the building, promoting feelings of security, and reducing stress.
Gone are the long, intimidating, windowless corridors of typical clinical buildings. With plenty of seating, daylight and views outside, the circulation at Alder Hey is designed as a place to be, not just to pass through. Extra-wide ‘bulges’ in the generous corridors prevent the circulation areas from being potential places of conflict (a common cause of patient stress in traditional mental health units with their narrow routes).
Corridor ‘bulges’ provide seating and prevent circulation routes becoming stressful areas of potential conflict for patients.
3. Connect patients to the natural world
Central outdoor garden rooms bring people close to nature - even when they’re indoors, thanks to the planters being right up to the glazing.
The eddies in the corridors serve another purpose; they connect patients to the buildings’ central outdoor garden rooms, so that even when indoors they feel close to flowers, plants and daylight.
Alder Hey is the first children’s hospital in Europe to be integrated within a new publicly accessible park - and the new mental health buildings are surrounded by green space, trees and flowers. Bedrooms and consulting rooms have projecting bay windows that offer ‘child-sized’ refuge spaces that shield direct overview from outside and look instead towards the new park.
So all parts of the buildings - and all spaces to wait, be alone or be sociable - give views of nature. Numerous empirical studies have shown that connection to nature reduces stress and heart rates, and improves feelings of wellbeing.
Of course, a new parkland setting is not a practical possibility for all hospital buildings. But architects and designers can find imaginative ways to bring patients closer to nature even in the most unpromising locations. (For example, user of Maggie’s Newcastle - another Cullinan Studio healthcare project - can see the wildflower garden from every corner of the interior, even though the building’s setting is an otherwise nondescript hospital car park.)
A bird’s-eye view shows how all areas of The Catkin Centre and Sunflower House have views of nature, either outside onto the park, or into the central garden rooms. Drawing © Turkington Martin.
4. Make hospital buildings multi-sensory instruments for healing
The timber ‘cone’ brings daylight into the building, as well as the tactile warmth of a natural material.
Connecting with nature promotes healing because it provides a form of effortless stimulation appreciated via all the senses. The simple act of sitting in contemplation in a courtyard garden presents you with an array of subtly changing colours, textures, lights, sounds and scents.
As well as creating gardens and outdoor rooms, architects can bring nature into buildings by using natural materials. Internally, the Alder Hey buildings are made of timber, a material not normally associated with hospitals, but here revealed and expressed throughout. The wood creates a warm, tactile effect that can be appreciated with multiple senses: sight, smell and touch. The building itself can become an instrument for healing.
5. Integrate hospitals into the community
Hospitals are public buildings, but even when they are in residential and urban areas, it is rare for them to feel like cherished parts of the community. They are usually alien ‘other’ places: forbidding institutions, generally ignored and, when needed, approached with trepidation.
Alder Hey’s location within a new park points the way to new ways of thinking about hospital buildings. Why shouldn’t they be pleasant places to visit, positively integrated into communities, even loved? Visitors to The Catkin Centre and Sunflower House do not have to sit in the ‘limbo’ of boring, formal waiting rooms between appointments; they can wander in adjoining courtyards, sit at desks to carry on their work or school homework, and carry on their lives in a visually interesting space.
The British have a deep regard for the NHS. Visiting its hospitals shouldn’t be a matter of dread, but thought of warmly as an opportunity to find tranquillity and restoration in a place of healing.
Cullinan Studio’s new buildings at Alder Hey Children’s Hospital represent a new way of thinking about and designing hospital buildings. As the architects, we can offer our insights and lessons in realising our designs for mental wellbeing and patient recovery.
If you would like to discuss any of the issues raised by this project, contact Roddy Langmuir.













