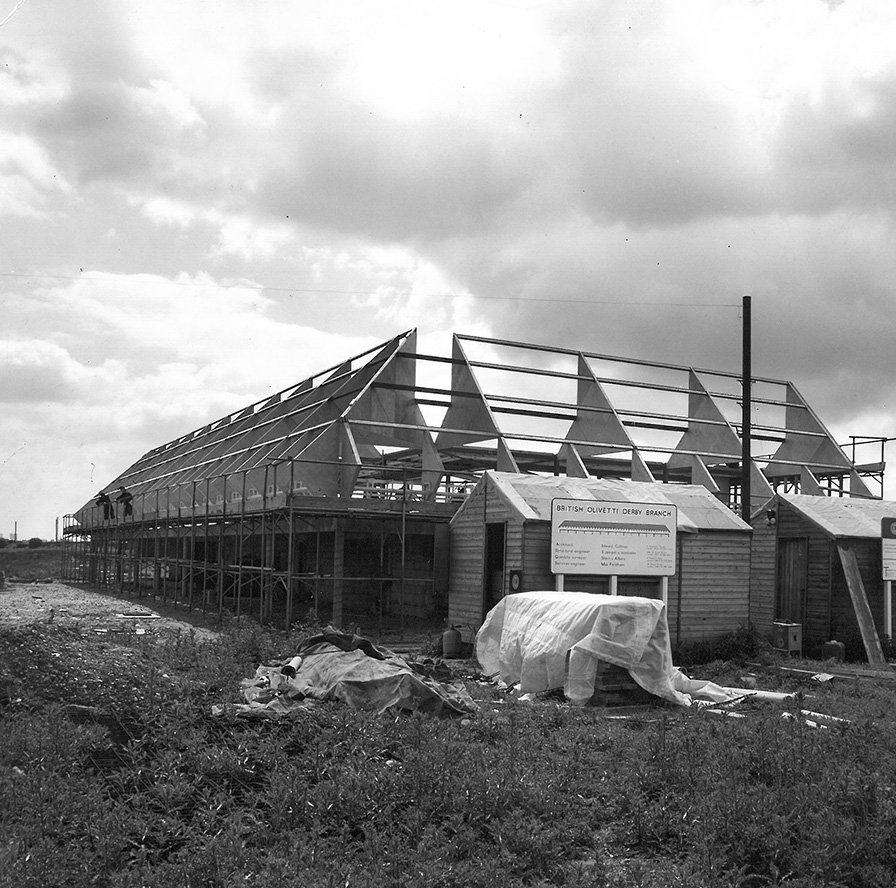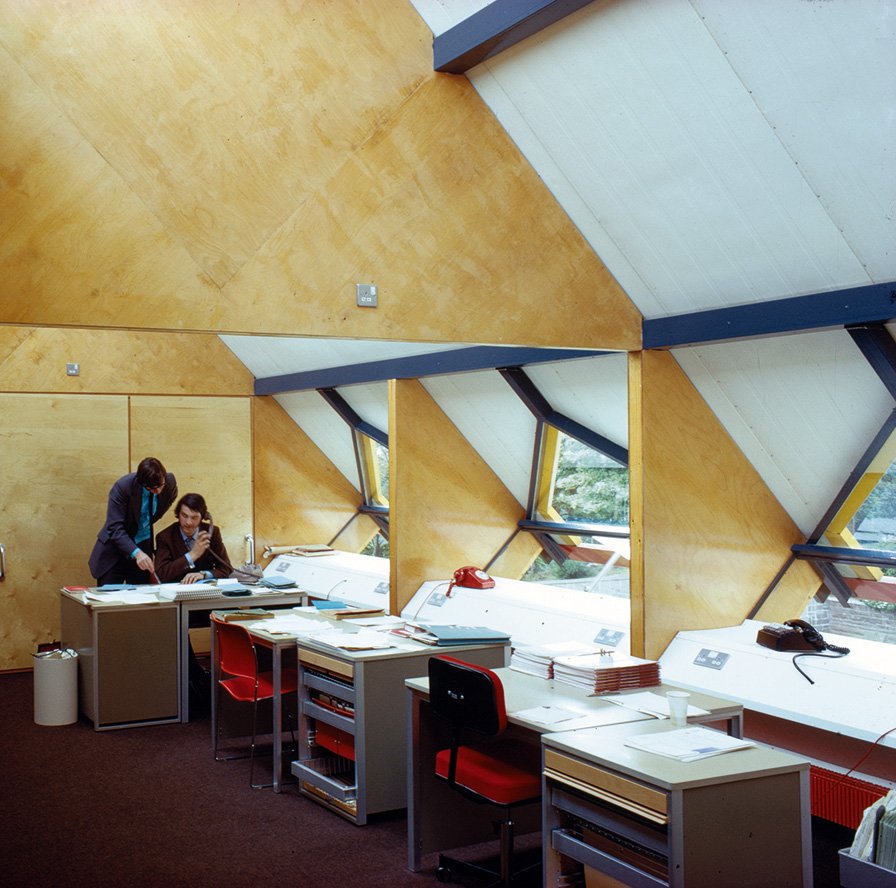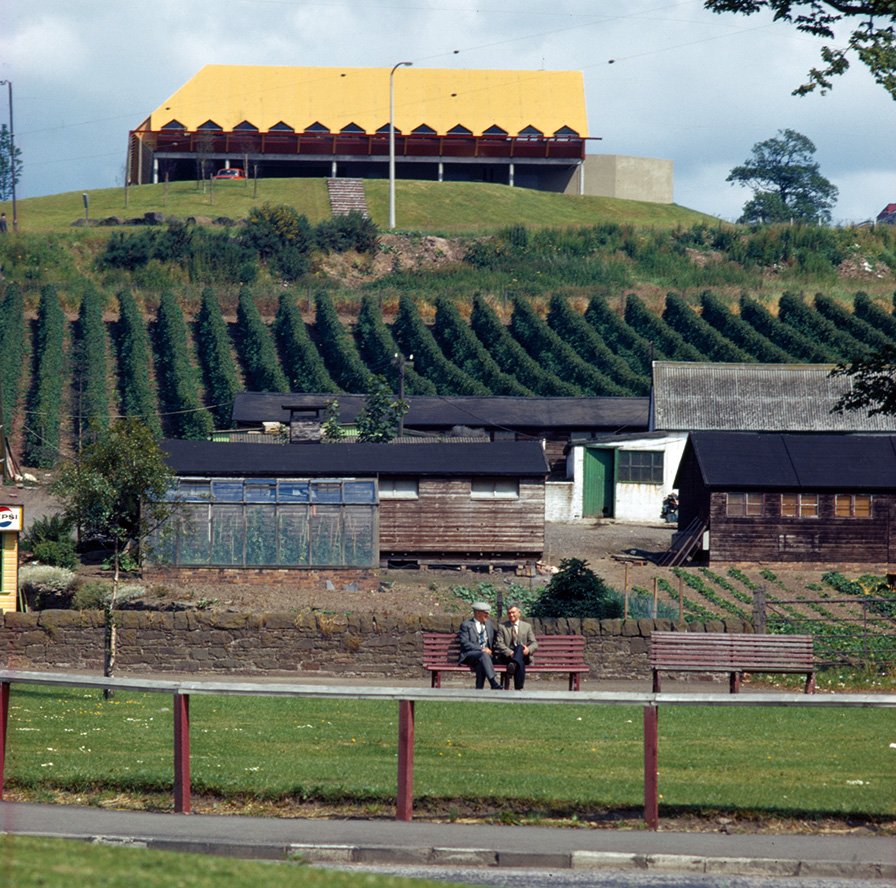Ahead of its time: Olivetti New Branches (1972)
How an innovative building system, designed by Ted Cullinan’s practice in the 1970s for the Olivetti typewriter company, showed the way to the 21st Century architecture of the ‘Circular Economy’…
The Cullinan archives are full of buildings that point to the future, containing ideas that were radical at the time but have since become mainstream. The Olivetti New Branches building system – a series of four workshop/office buildings located in Belfast, Carlisle, Derby and Dundee – is a perfect example. Fifty years on, market forces have long rendered the original use of these purpose-built buildings obsolete, yet not one has been demolished. Each continues to be used and valued, adapted and repurposed – and in very different ways.
The Olivetti buildings have such longevity because the Cullinan team designed them using principles that we now recognise as critical to the future architecture of the Circular Economy: flexibility, adaptability, and emotional durability.
‘A building that could flex and grow’
Founded in Turin, Italy in 1908 as a typewriter manufacturer, by the 1970s Olivetti was the biggest manufacturer of office machines in Europe, renowned for products that were functional, stylish, contemporary and at home in all situations. For their UK operations they wanted a building system that would project that image, but also better serve their immediate and perceived future needs.
Olivetti’s existing Belfast, Carlisle, Derby and Dundee branches were all housed in small parts of larger buildings in the city centres, with no flexibility to expand. To solve this they purchased new sites in various out-of-town industrial estates. This meant that in addition to having room for growth the new building system would need to adapt to different locations. As the brief explained: “An Olivetti branch contains· a store, a workshop, a group of technicians who work outside the building, three groups of salesmen, a technical manager, a branch manager and administration. We found these various groups flailing around in arbitrarily allocated spaces without the possibility of either adapting within the branch or expanding beyond it. So the… need was established: for a building that could flex within itself and grow simply.”[1]
The solution was radical in approach and striking in design. Cullinan and his team devised a flexible system based on a combination of bespoke and standardised elements. The buildings were low-rise and U-shaped, based around a courtyard garden, with wings that stretched to suit each of the four locations, and that could expand in future as needed. All the serving areas, including car park, stores, plant and toilets were on the concrete ground floor, keeping the upper floor, raised on piloti, free for a continuous flowing workspace consisting of repeated office modules with moveable plywood interiors. The striking, 45 degree pitched roof was created using a prefabricated system of plywood trusses, supported on the courtyard side by a light steel frame and on the outside by a series of timber fins. Modern modular timber Structural Insulated Panel (SIP) systems are a development of this construction method, as used in Cullinan Studio’s Holy Cross Primary School in Swindon.
The Olivetti buildings’ design meant that the upper floors were flooded with daylight on all sides via a clerestory and the glazed courtyard-facing walls, yet protected from glare by the plywood trusses. That made them practical workplaces, ideally suited to the delicate job of fixing typewriters.
But they were also pleasant places to spend time; quiet, light and, thanks to the garden courtyard layout, feeling more like a university building than a factory – an expression of the Cullinan principle that buildings should not only be functional but should foster and reflect an idea of community.
Designing in time - towards circular economy architecture
With the Olivetti New Branches project, Ted Cullinan and his team designed in an additional dimension: time. The buildings were made not just for their immediate purpose, but to take into account future changes in Olivetti’s ways of working and scale of operations; they were designed to be flexible and expandable. As it turned out, the Olivetti’s needs were the opposite of what they had hoped; as the office technology market changed they had to shrink rather than expand their operations, selling off the buildings.
But the fact that Cullinan’s buildings have outlived Olivetti’s use and continue to thrive to this day is due to the same principles that now underpin contemporary thinking about designing for the circular economy in an age of net zero carbon targets.
In circular economy thinking, buildings should make use of existing assets to reduce waste and demolition; but they should also be useful over a long period, so they will not themselves be demolished. The designs should be adaptable, and current needs balanced with possible future requirements, so that the building can easily be reconfigured as technologies and the needs of users evolve.
The Olivetti buildings have been modified and repurposed in many ways over the years, including as headquarters for a computer company, an audio-visual company and a refrigerated food logistics business. The Carlisle building alone became a Chinese restaurant, then a night club and then a carpet store.
This proves their adaptability and another key element in circular economy thinking: emotional durability. To ensure they are preserved and repurposed rather than torn down, buildings should be likeable; aesthetically pleasing as well as useful. With their ‘university courtyard’ feel and light, airy interiors that exposed the timber structural panels, the Olivetti buildings remain cherished parts of their communities.
In 2015, 43 years after it was built, architectural writer Hugh Pearman visited the Derby building as it was once again being refurbished for a new purpose. He concluded: “So, with crossed fingers, please welcome the East Midlands Logistics Centre, latest incarnation of the British Olivetti building. Proof that the best kind of construction industry recycling is direct re-use of a very ingenious and forward-thinking building.”
Today, the circular economy concepts heralded by the Olivetti New Branches system explicitly inform our approach to new projects, such as the Marlborough Sports Garden in Southwark – albeit they have been developed and expanded to include dimensions like net zero carbon, community consultation and the use of reclaimed materials. To read more about how we apply these concepts to a contemporary project, see the article How to design a building on Circular Economy principles.
Now in our seventh decade, the Cullinan practice have always been innovators; specialists in things that have never been done before. Our blog series Ahead of its Time takes a look at some of the groundbreaking projects from our history, showing how the concepts that shaped them also helped to reshape mainstream thinking about architecture and the way buildings connect to places, people and the natural environment – today and for the future.
If you would like to discuss any of the ideas raised on our blog, contact us.
See also:
Ahead of its time: Belle Tout Lighthouse (1955-1960)
Ahead of its time: the Cullinan Studio model of Employee Ownership
How to design a building on Circular Economy principles
The Circular Economy, and how architects can help to build it
[1] Olivetti’s New Branches in Britain. Archit. Des. 1973, 914, 216–223.








