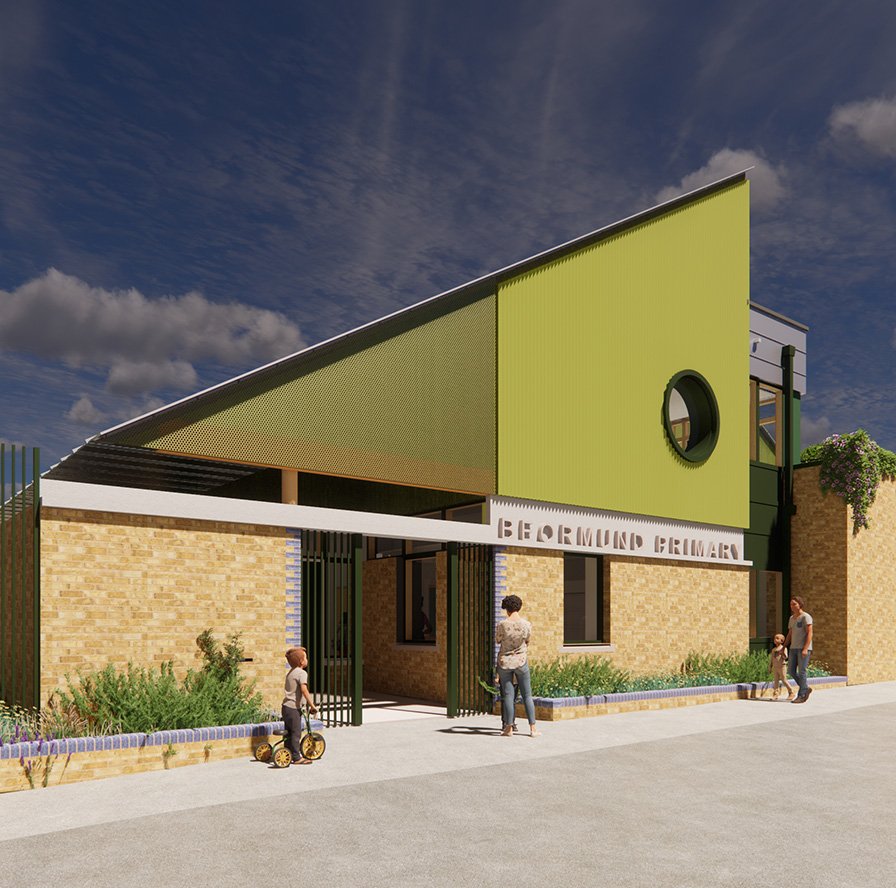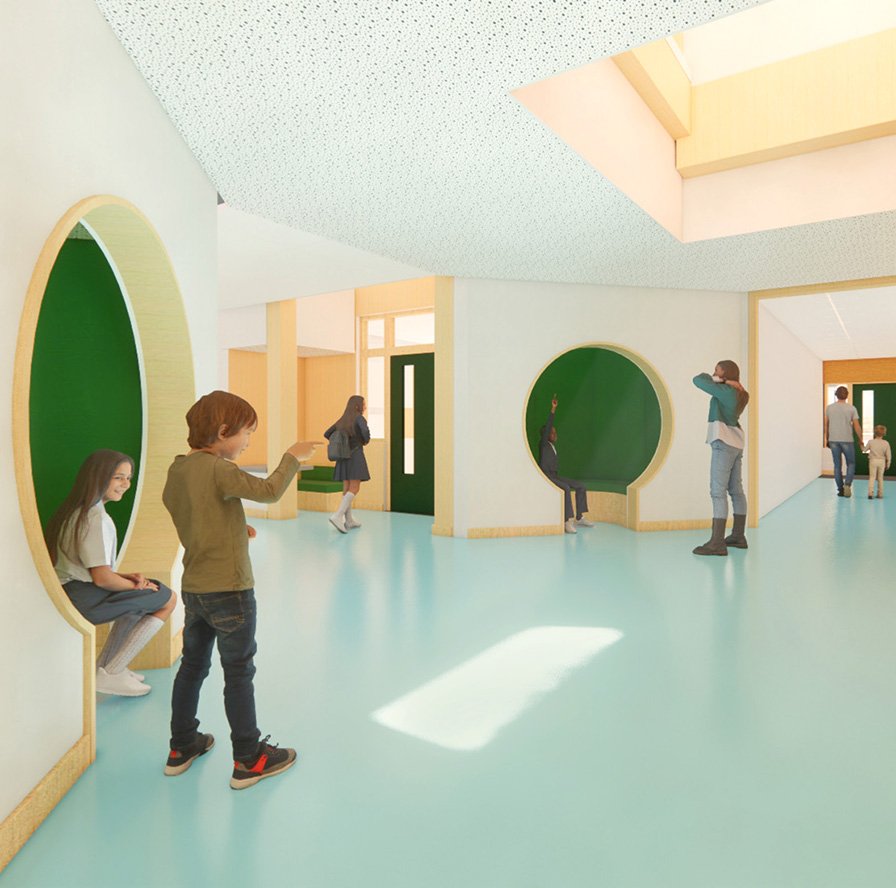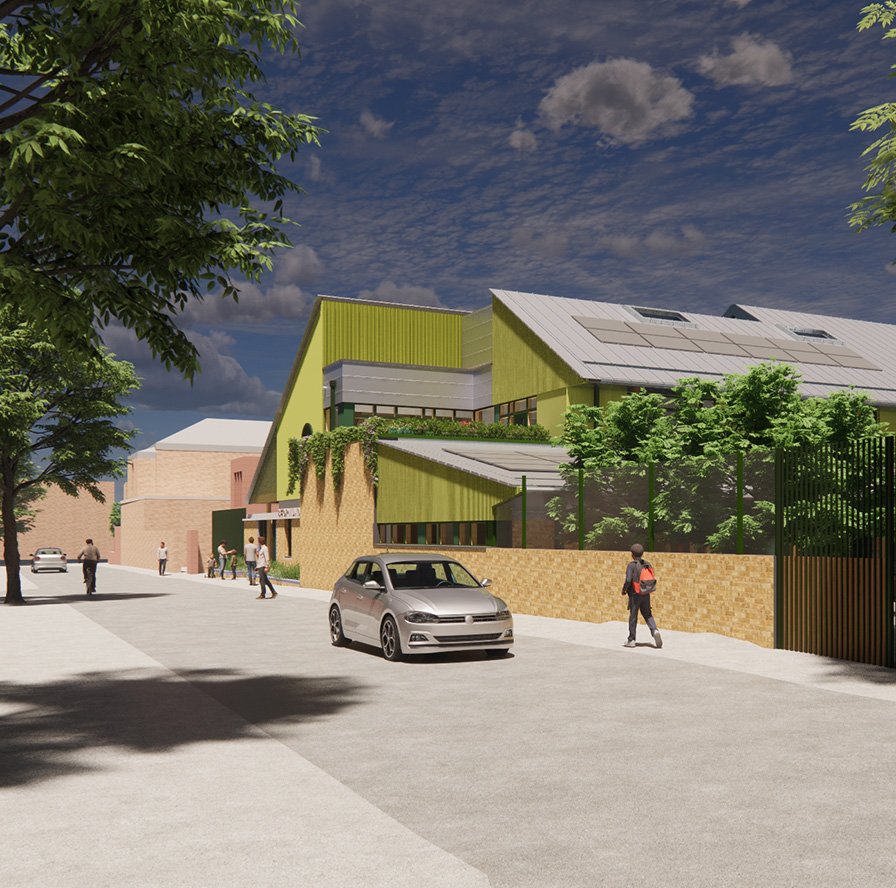How a school's design can maximise outcomes for children, staff and community
To produce positive outcomes, schools depend on happy, engaged children, committed staff and a shared educational ethos. When designing a school building, architects can help optimise all of these elements, creating a space that maximises the wellbeing of pupils and empowers staff to do what they do best. Here are five lessons from the new Beormund School project in London…
For any kind of new building, the role of the architect is to form a comprehensive understanding of its purpose, and design for the practical needs and wellbeing of the people who will use it. This is never more true than with educational buildings, where every element – from classrooms to corridors, staircases to play areas – can be designed for the maximum benefit of the pupils, and to reflect and facilitate the teaching philosophies of the staff.
Beormund School in Peckham – the latest of Cullinan Studio’s educational projects – is a new build primary school for 56 pupils with Social, Emotional and Mental Health (SEMH) needs. As such it has very special requirements. But the approach we have taken to its design – prioritising the experience of the school building for children, teachers and the local community – provides clear examples of concepts that can be applied to any new educational institution.
1) ‘Moments of joy’: Design for a child’s experience of school
A school building is not merely a machine for learning. Outside the home, it is the place where children spend the most time during their most formative years; with lifelong consequences for their development. The ‘user experience’ of a school’s entrance and circulation – how it feels to come in and to move from room to room – plays a major role in setting the tone and character of an institution.
At a specialist SEMH school, where children face unique challenges, this is obviously pertinent, but the principle applies universally. We designed the layout of Beormund School to be practical, enjoyable and tranquil – from both an adult and a child perspective.
The entrance to the building is welcoming and open, a space for children to be greeted at the start of the day and wait to go together into their classrooms, as well as a place for visitors to the school to wait securely in an ‘air-lock’ style arrangement. The circulation around the ground floor is simple to understand and clearly defined, with key spaces along the corridor acting as route markers and calming zones. Forest-like timber balustrades provide protection between floors while maintaining visibility and visual interest.
We have taken care to create ‘moments of joy’: the key spaces contain feature seating, an integrated fish tank, games equipment and a sensory wall. Spaces are designed with a relationship in scale to both adults and children; from child-size seating nooks set within walls, to a ‘mouse-hole’ link that joins the quiet play room and the library. This gives playfulness and variety to the rooms, and allows the children to have spaces they feel are their own.
Pupils with SEMH often have a disassociation to education and might have been excluded from mainstream settings. Beormund School is designed to be a place to which they can form a positive emotional connection and where they can enjoy learning.
2. Design a school to empower staff
The children of Beormund School arrive with huge barriers to learning and their teachers therefore face particular challenges. Pupils with SEMH often have difficulty regulating their emotions and processing language and expectations. They might struggle with adhering to social norms and building relationships, especially with adults. They may not easily verbalise how they think and feel, have low self-esteem and manifest complex emotions in challenging behaviours.
The whole staff of Beormund School, teaching and non-teaching alike, encourage the children to hold a positive view of themselves and find imaginative ways to reignite their love of learning. Teachers provide fun, engaging, personalised, creative, purposeful and challenging learning experiences, which draw upon different learning styles: visual, auditory and kinaesthetic. Our design for the school aims to provide an environment and tools that empower staff to do their excellent work.
At ground floor the central spine of the building gives access to all teaching spaces, so the teachers can easily manage the children as a connected team across the ground floor. The three key spaces provide larger areas for waiting, calming or distracting the children during crisis.
There are soft play spaces within classrooms, and each classroom has a direct route to an external play space and an outdoor teaching area, protected from the weather by roof edge over-sails.
Lighting conditions are very important when teaching SEMH pupils. In our design there are a variety of lighting conditions within the same space, allowing for calming low light conditions and plenty of natural daylight. Our layout orientation maximises the southern aspect of the school: most of the teaching spaces are given a southern view onto the playground and trees beyond, while the drama and music rooms are located for soft north light.
The new Beormund School is designed for the special requirements of its staff, both in teaching SEMH and managing challenging behaviours. But the principle of architects providing teachers with an environment that empowers them to do what they do best should be applied to any new educational building.
3. Design for the mental wellbeing of staff
Teaching in any kind of school is often intense, emotionally draining work. For teachers to perform at their best it is essential that they have places of sanctuary, where they can take real breaks and recharge their batteries.
This need is recognised in our design. Staff at Beormund have a separate wing on the first floor, away from the classes. Their quiet rooms are located away from play areas, with even north lighting and places to unwind and rest. A planted staff terrace has a southerly aspect but is screened from the view of children, providing a secluded outdoor space to relax.
A well-designed, enjoyable building that caters for employee mental wellbeing can have a positive effect on teachers’ performance and thus outcomes for pupils, as well as staff retention and recruitment.
4. Make room for nature in the school day
Connecting a building’s users to the natural world is a cornerstone of the Cullinan Studio approach to architecture. Nowhere is this more important than in a primary school. Our design takes every possible opportunity to bring the outdoors and nature into the everyday Beormund experience.
The entrances to classrooms are naturally lit via skylights that bring in a pool of daylight right down to the ground floor, and each class opens onto a covered outdoor teaching area and the playground beyond, while the dining hall has doors directly opening onto an outdoor eating area. A food growing teaching terrace with a direct link to food tech allows children to get involved in gardening, planting and healthy eating.
Outside, as much care has been taken over the landscaping of the playground as the building itself. Features include raised planters with bench seating; a scooter circuit; an imaginative and calming play area with teepees, hammock and boulders; a sensory trail with willow tunnels and a rocking seat set amongst planting; and stepping logs acting as a stage. There is also a gathering area with a storytelling circle, so teachers can take lessons outdoors or use it as a quiet, safe retreat. We consulted teachers who reported that the rhythmic pendulum action of swings and the rotational spin of a roundabout were really effective in calming dis-regulating children.
It has been established that connecting to nature improves people’s physical and mental wellbeing. Through views, materials, natural light and ventilation, and the incorporation of plants and trees, architects can bring nature into even the most urban and intensive-use public buildings.
5. Design to enhance the local community – and achieve net zero carbon
New build schools create challenges in local residential areas: large buildings can dominate and transform neighbourhoods, while the drop-off and pick-up school run times can cause traffic and parking issues. So architects must consider the design of a building in the context of its location. Following consultation we modified our original design to set the building further back from the street edges and to simplify the roof form to limit the height at the roadside and reduce the impact on the street.
But schools also represent a positive opportunity for local authorities to set the tone for all new builds in their area, and to lead the way on climate targets. Built of modular timber cassettes and a glulam frame, Beormund School is a net zero carbon scheme, both in terms of energy use and embodied carbon. Cullinan Studio specialises in applying Passivhaus principles to minimise operational carbon consumption, and the construction process will use offsite, low carbon prefabrication to cut timescales and improve quality (building on the success of the Holy Cross Primary School prototype in Swindon). At Beormund timber is used as both structure and finish to give the school a robust, but non-institutional feel, which we hope will also improve educational outcomes.
Given the climate targets all new schools should be designed for carbon net zero with minimal energy running costs (see also 6 ways architects can help achieve net zero carbon in buildings)
Other school projects undertaken by Cullinan Studio in London include the Millennium Primary School in Greenwich, which is often cited as an exemplar way of organising schools as a departure from more institutional models and the phased modernisation of the Grade 2 listed Rosendale Primary School in Lambeth.
We have also recently been appointed by Bankside Open Spaces Trust to transform Marlborough Sports Garden in Southwark into a colourful, state-of-the-art mixed sports facility that is freely available to local school pupils, other children and young people, particularly those who are living in poverty.
If you would like to discuss any of the issues raised in this post, get in touch.








