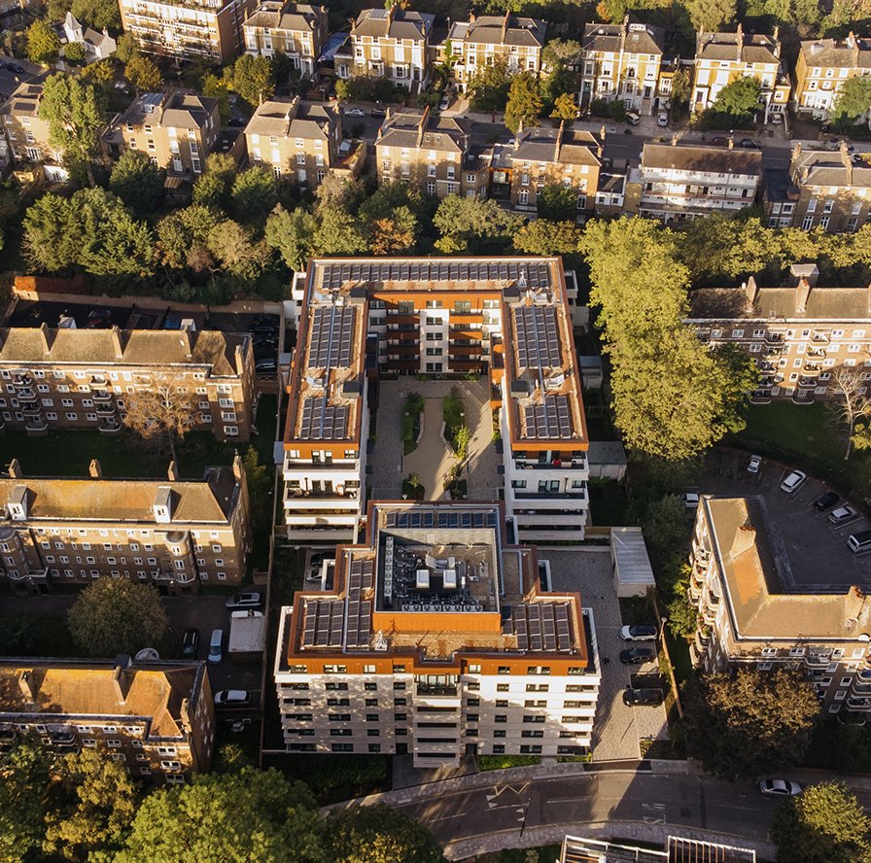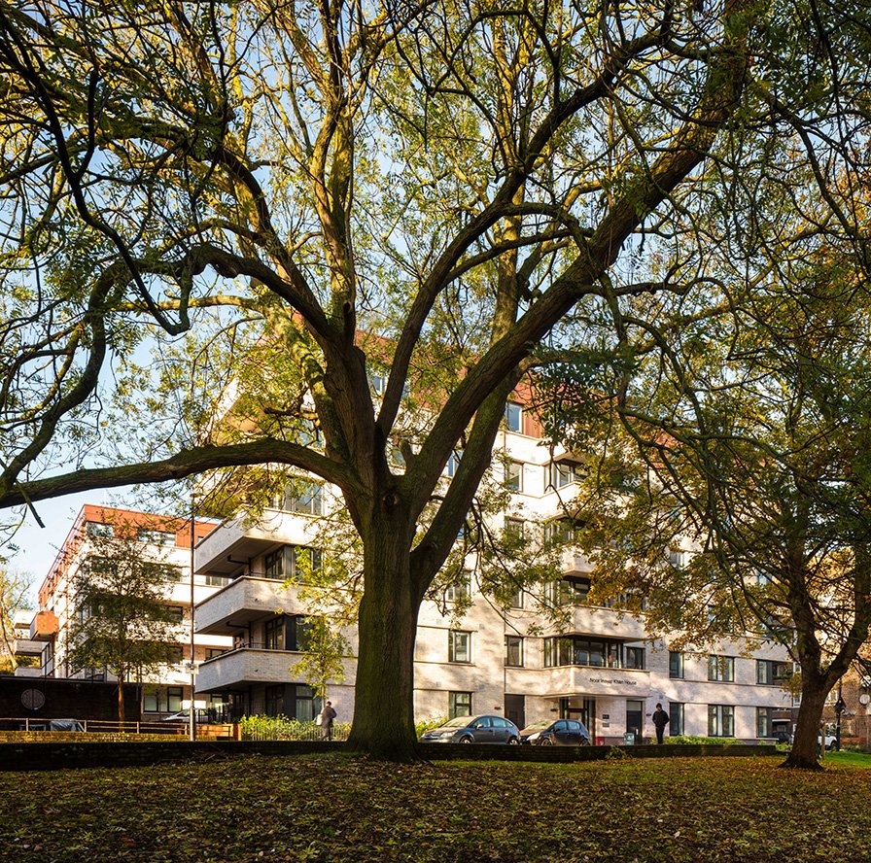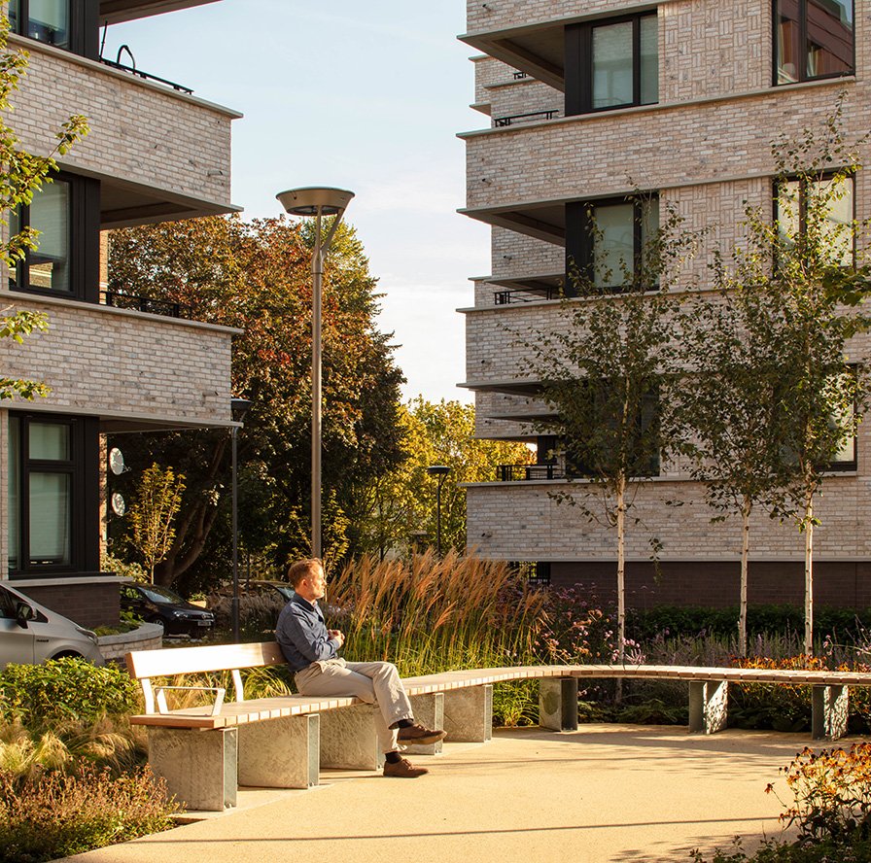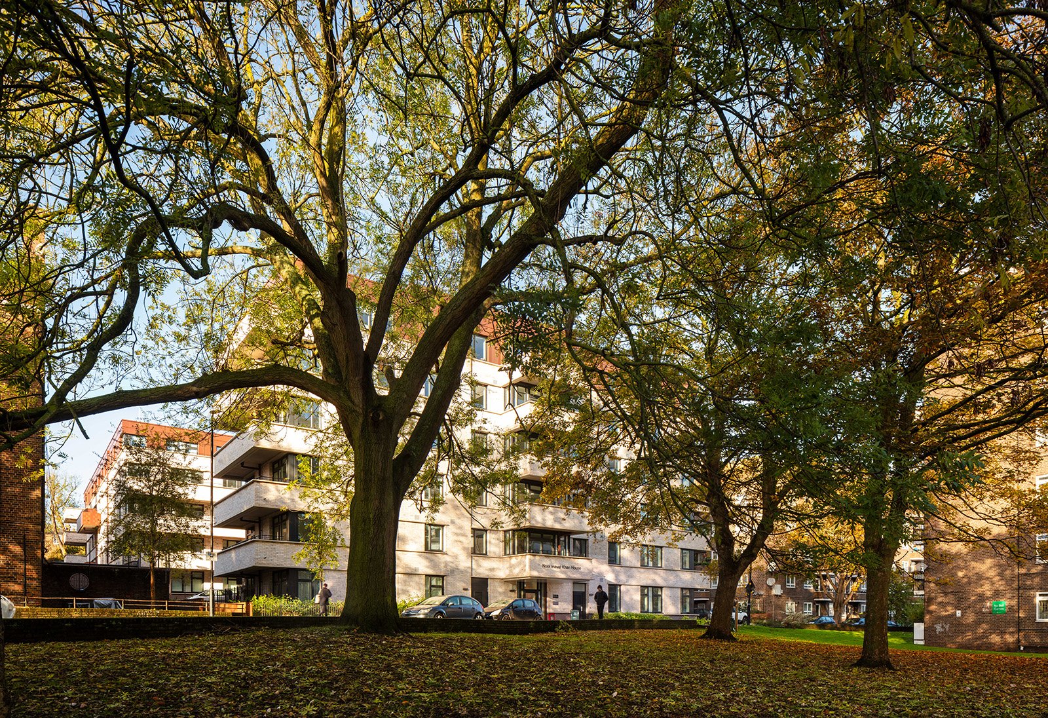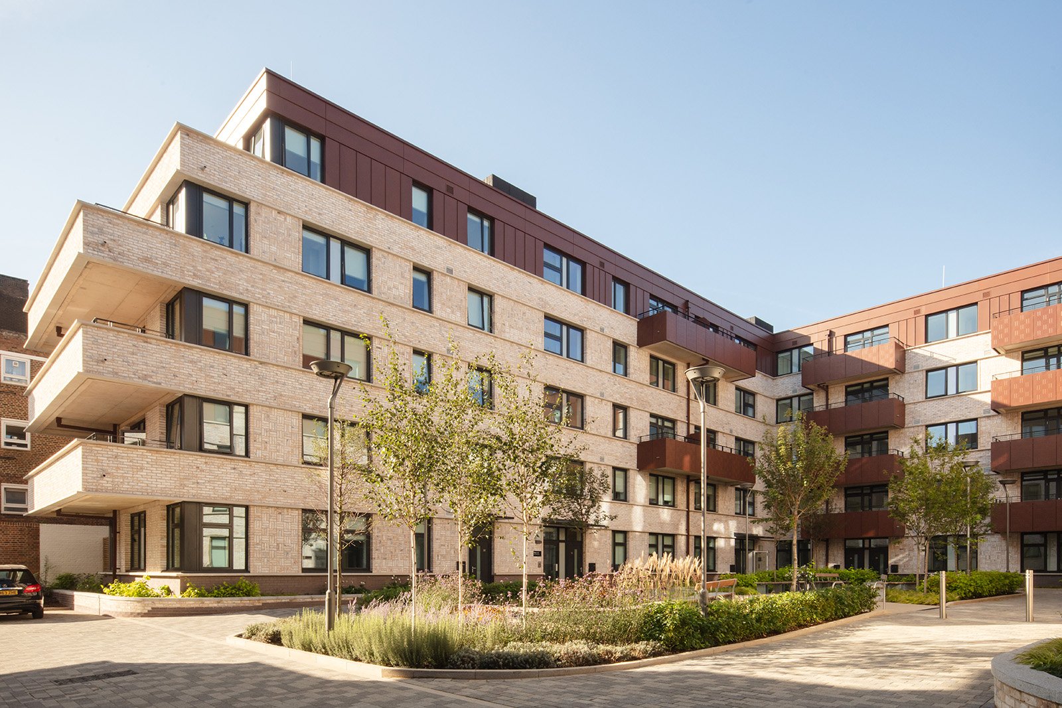AJ Architecture Award for Maitland Park Estate
Maitland Park Estate has won an AJ Architecture Award in the Housing Project (£40 million and over) category.
The judges refered to the “thoughtful scheme” as “A stand-out winner: modest, respectful, with a sense of calm”. They welcomed the way the project “enhances its immediate context” and is “appropriate in scale and density”.
Cullinan Studio’s Alex Abbey said:
“I’m really pleased the judges recognised and cited the qualities that we always strived for – to design and make a suite of buildings and places that both harmonised, benefitted from, and were respectful to the parkland setting and the established community of the Maitland Park Estate.”
At Maitland Park Estate, 119 new homes offer both social rented and private home ownership tenure in a variety of sizes to suit the London Borough of Camden’s housing needs, with fully accessible and adaptable dwellings provided across the development.
At the heart of Maitland Park’s design is its integration into an enhanced parkland setting, offering stunning views and promoting engagement with green spaces. This connection with nature fosters mental and physical health.
The new development frames the central park with a series of brick buildings that share common details and forms, and blends seamlessly into the existing urban fabric, shaped through extensive consultations with the existing residents and the local community.
All the homes offer generous living spaces, with balconies or gardens that exceed standard space requirements, designed for privacy and expansive views. Generous spatial planning in room dimensions, window designs, and communal spaces creates serene, calming homes conducive to wellbeing.
Maitland Park is the first project for Camden to target the Homes Quality Mark (HQM) accreditation, ensuring each home achieves an excellent standard of performance while being made of healthy, low-carbon materials.
The project is also the first Camden Borough scheme to use air-source heat pumps with MVHR (so fully electric), combining with an extensive PV array, a building fabric based on Passivhaus principles, and biodiverse roofs to achieve a truly low-energy scheme.

