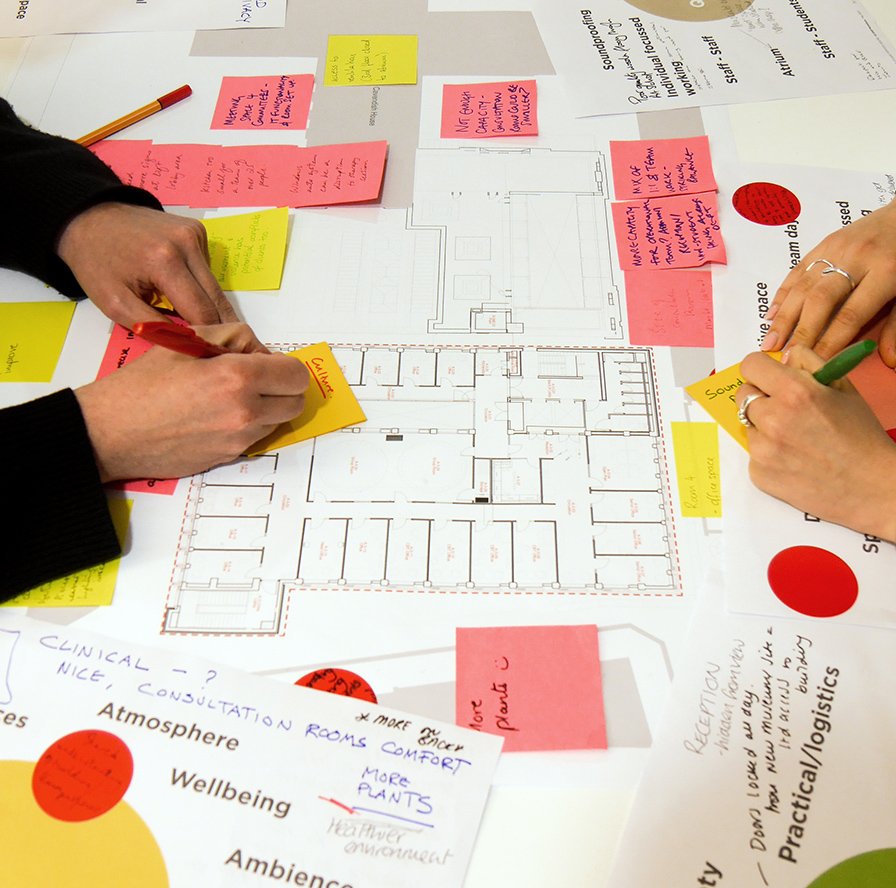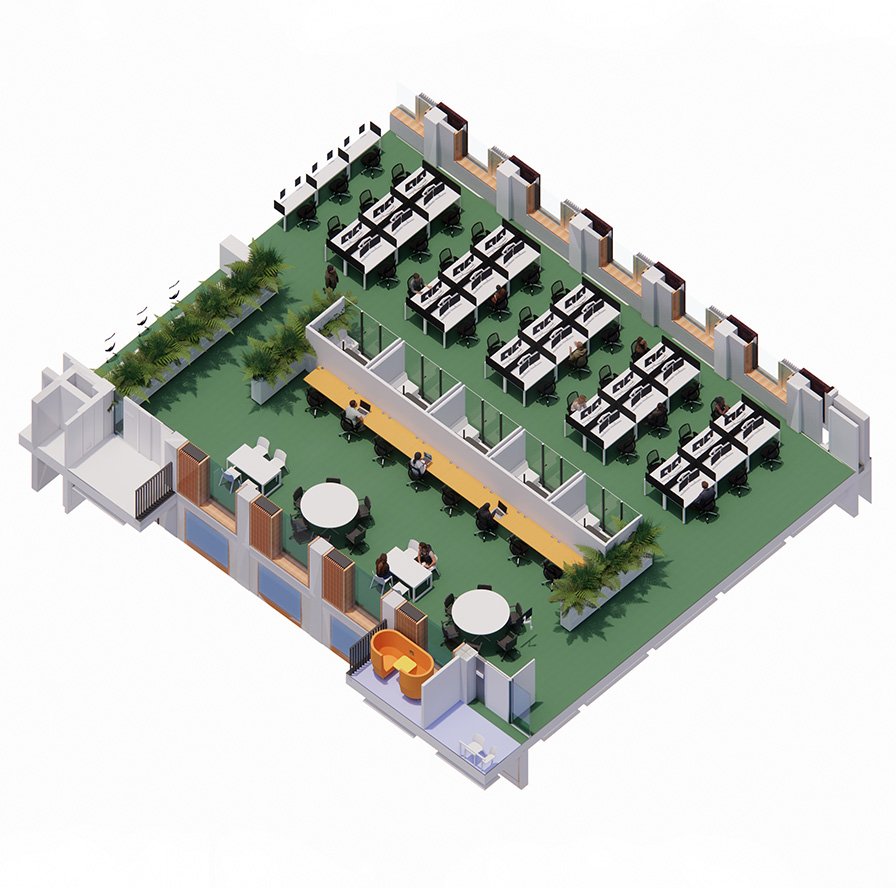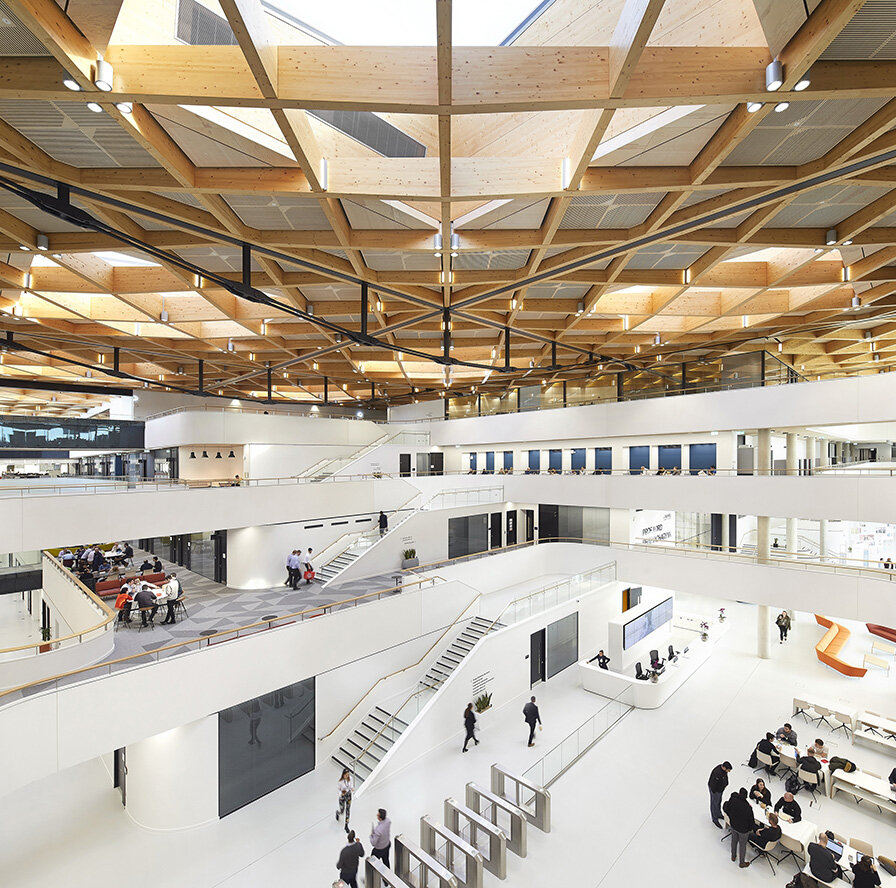Smarter spaces
How space utilisation can save costs, cut carbon and meet the challenges of post-pandemic learning and working
In the new world of remote working and learning, many organisations are finding that their buildings are under-occupied. Space utilisation planning is a way to make buildings sustainable now and in the long term…
The pandemic brought permanent changes to people’s habits and expectations. Remote working and online learning have become normalised, leaving many universities, colleges and workplaces with buildings that have the same running and carbon costs as they did in 2019 but that are now significantly under-used. Inevitably, they are considering solutions including downsizing and disposal.
But what if instead of looking for new and different spaces, we used our existing buildings better? With space utilisation planning we can meet the needs of students, workers and stakeholders, creating spaces that are enjoyable and attractive for their users. We can avoid the need for demolition and new builds, and adapt to the hybrid working world in a way that saves money and helps to hit carbon net zero targets.
Space planning is about making existing buildings work smarter: adapting to current needs, anticipating future ones and being sustainable in the long-term.
At Cullinan Studio we have decades of experience in helping clients to use their spaces better – it’s a key element of any interior design, and of successful retrofitting. Now we are applying those skills and methodologies to help educational institutions and workplaces to adapt their buildings – most recently undertaking a space utilisation study for the University of Cambridge Estates Division, where post-pandemic changes to teams, their remits and the adoption of hybrid working have meant the Student Services Centre layout is no longer fit for purpose.
In doing so, a number of key benefits for clients of space planning have become clear…
Five benefits of space utilisation planning for workplaces and educational institutions:
1) Make existing spaces work better
Rather than forcing users to adapt to a building designed for outmoded ways of working and learning, space planning can help you tailor your space to how people want to use it now.
This might mean making smarter use of open plan spaces, with a mix of desks, booths for private calls and a variety of meeting areas and break spaces. It might mean turning rooms - even laboratories – into specially adapted hybrid workspace incorporating technology and acoustic engineering to enable remote and in situ workers to seamlessly interact.
Finding out exactly how users want to work in a building can help maximise its efficiency and productivity, even when the physical occupancy has declined.
Cambridge Student Services Centre - typical proposed floor layout with hot desks and agile working spaces, prioritising reuse and repurposing of existing fit-out items and furniture.
2) Make buildings more enjoyable and attractive for end users
One reason why people may not use a building is simply that they don’t feel comfortable in it. A space planning review can find ways to make it a more enjoyable, pleasant place to spend the day: focusing on look and feel and ensuring it is warm, light and connected to nature.
Looking at a building from the point of view of user experience can identify relatively simple changes that make a big difference. For example, in a student services building, counselling spaces need to be calm, comfortable spaces that are easy and unstressful to access.
And even in a world that has shifted so much online, live events remain popular. Universities, for instance, are increasingly discovering that the lecture room is not dead after all – it may need to incorporate technology for hybrid remote and physical attendance, but if venues are of a sufficiently high quality then students will still want to congregate in them.
In 2012 we completed the retrofit of a Victorian warehouse building for our own London HQ. With a shift to a hybrid working approach, and following a comprehensive survey of our working habits and how our environment affected our wellbeing, we realised the need for more flexibility within our open plan space. Simple measures such as foldable screens and new (second-hand) furniture to create a variety of new workspaces; more plants to provide a healthy connection with nature; and the reorganisation of office and personal storage spaces to free desks of clutter have gone a long way to maintaining and improving happiness, and thereby the productivity of our team.
3) Improve the building’s energy efficiency and cost-effectiveness
A space utilisation review can identify ways to use a building more efficiently, but it also provides an opportunity to improve the fabric, making changes that reduce energy consumption and carbon emissions.
Even old buildings can be adapted to meet rigorous contemporary standards for low emissions – indeed, Victorian buildings such as the Grade II-listed Rosendale School, which we refurbished in 2013, often lend themselves to passive energy principles, with their lofty ceilings and sash windows bringing in daylight and ventilation. A review of space planning can lead naturally into a review of energy efficiency.
Good daylight and natural ventilation have been restored at Rosendale Primary School by reinstating the original lofty ceilings of the Victorian building and repairing internal sash windows. Exposing covered up features such as glazed brick, hardwood floors and fireplaces created rooms with character to fuel children’s imagination while easily accommodating modern furniture, lighting and IT. The result is a non-toxic, low energy, joyful classroom supporting teachers and pupil’s well-being.
4) Identify improvements to organisational structures
Bringing in fresh eyes and thinking radically about your space can also help you to think anew about your entire organisation. Could sharing space allow different departments to work together better or to combine in different ways?
An outstanding example is the National Automotive Innovation Centre (NAIC), housed in the Prof. Lord Bhattacharyya Building. A unique partnership between the University of Warwick, Jaguar Land Rover and Tata Motors European Technical Centre, it was originally thought impossible to house all parties in one building due to IP concerns. But the innovative approach to space – allowing for privacy while retaining openness – has enabled an unprecedented level of collaboration between the fields of academic and commercial manufacturing research.
Collaborative hub of the National Automotive Innovation Centre in the Prof. Lord Bhattacharyya Building at the University of Warwick.
5) Preserve buildings from demolition and make them future-proof
A space utilisation review can also help you to future-proof buildings, thinking not just about use and organisation structures now, but about its sustainability in the longer term; creating flexible spaces to allow for user growth or for new groups coming into the building.
It is rarely the case that a building is demolished because its structure has failed: far more often, its original purpose has been rendered obsolete by new ways of working and living. Space utilisation planning – and retrofitting – allow organisations to break the cycle of demolition and new build, saving carbon, money and land.
Cullinan Studio first worked with Dudley College on a pioneering new building, but our latest project with them is a deep retrofit of a 1950s building – utilising an obsolete existing space for a new Animal Care centre and avoiding the need for demolition and new build. Shown on the left is the retrofit in progress, where a liquid-applied airtightness membrane is forming a key part of the thermal performance targets - based on EnerPHit principles.
How Cullinan Studio can help you with space planning
A space utilisation project broadly consists of three phases:
Consultation and data gathering. Methods of compiling space utilisation data can range from using tech to track occupancy to literally counting people in and out. But just as critical is a consultation process with end users and stakeholders. The Cullinan Studio team is highly skilled in leading these consultations sensitively, ensuring that all your staff, students or other users can share their experiences with the space and provide their own insights and views. We also have enhanced DBS certification for working with vulnerable people and children
Data analysis. We have developed our own App to help us to gather and communicate evidence of actual usage, and we can produce illustrative drawings and models that show you exactly how your building is used now, your current costs and carbon use, and identify where the inefficiencies lie.
Proposed redesign solutions. Finally, we will propose design solutions, which might include reconfiguring room layouts or changing uses of spaces to bring in other departments.
In our project for Cambridge Student Services Centre, we developed two design options for cost comparison: a preferred one driven by end-user consultation and another option driven by maximising building occupancy.
In any kind of project that involves making significant changes to a workplace – especially a much-loved building with a long history – it is natural for there to be resistance and worry. Cullinan Studio has a long history of consultative and collaborative design and we know it is essential to take people with you. We will lead consultations sensitively and engage with all stakeholders, staff and students – listening, explaining and communicating throughout the process.
The Cullinan Studio team has expertise across a broad range of disciplines, so the space planning service we provide is much more holistic than those generally on offer from space utilisation consultants or interior designers. We can look at the whole building design, from comfort issues to energy use to the look and feel; and as architects, we can ensure that any recommendations we make meet statutory compliance under the building regulations, Building Safety Act and CDM regulations.
If you’d like to discuss how Cullinan Studio can help your organisation to make better use of its existing buildings, contact Carol Costello.









