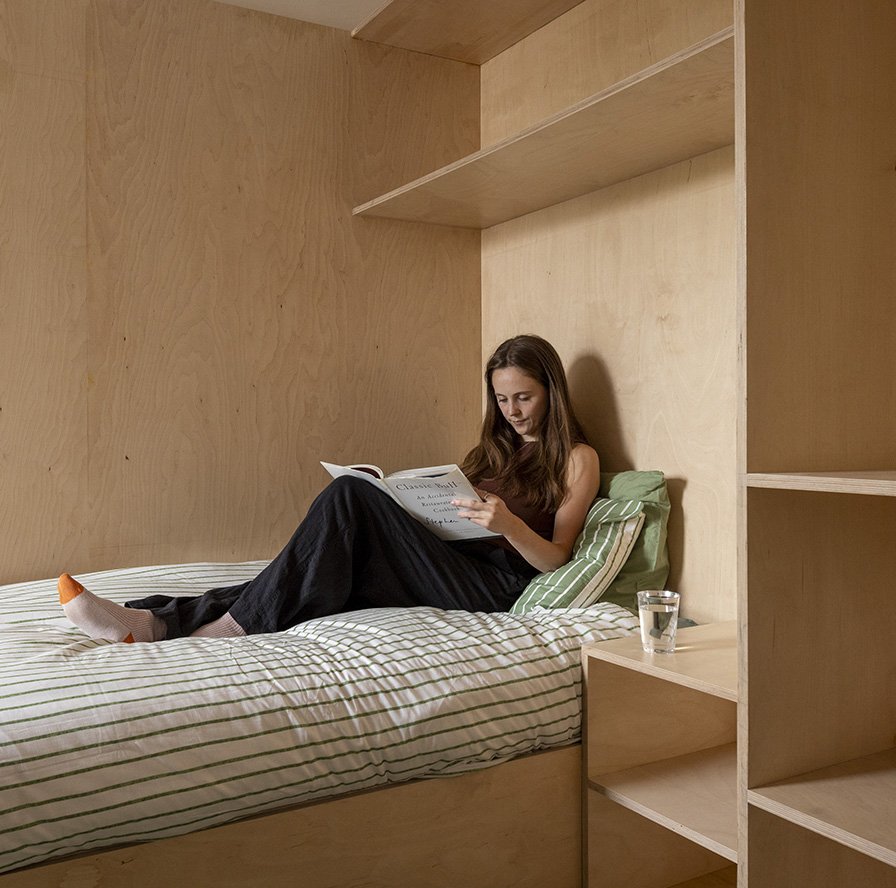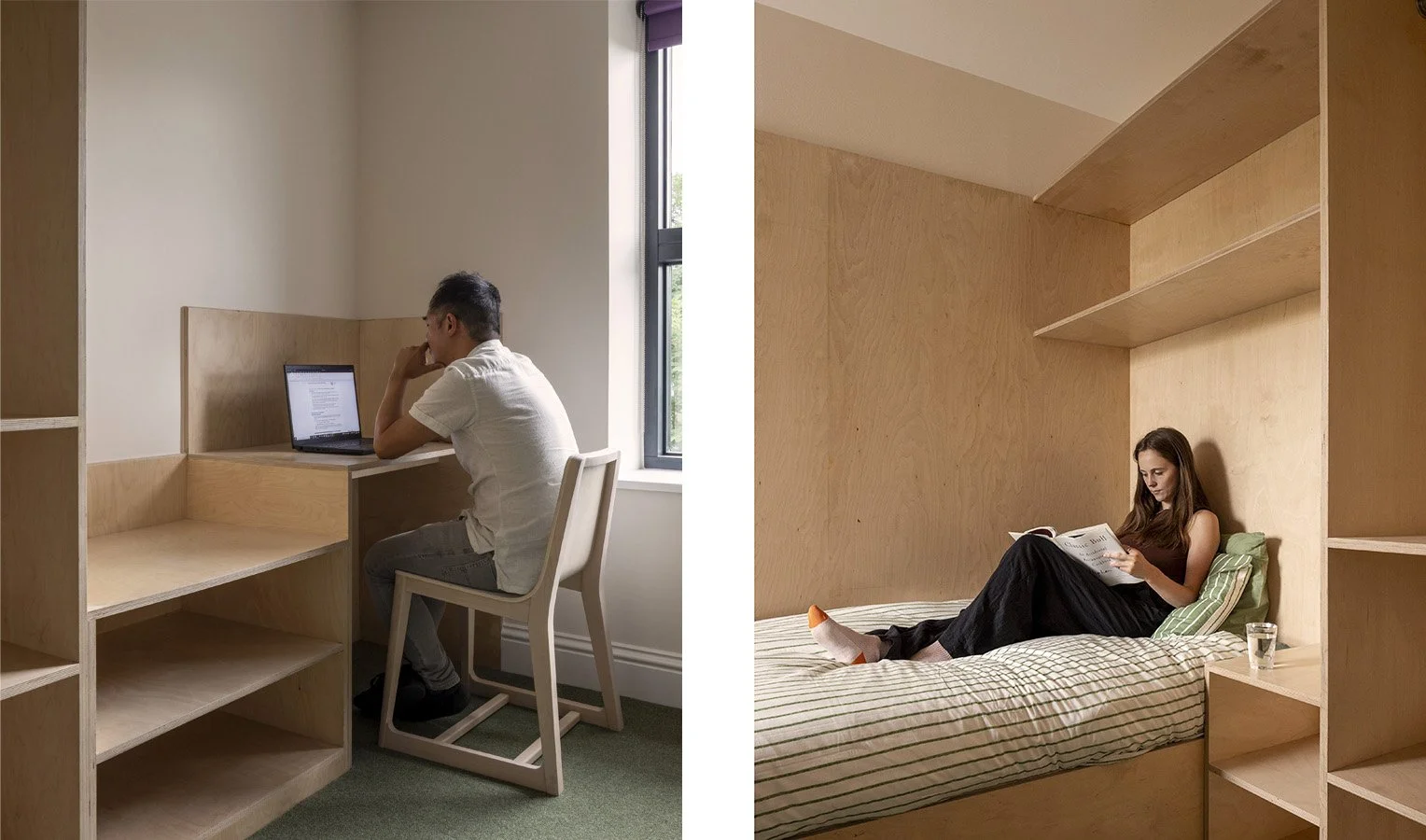The Branches 'Stepping Stones' house: Retrofitting a Victorian HMO for low energy bills and better living
Why Cullinan Studio’s low energy retrofit design for a homelessness ‘Stepping Stones’ house is the first of its kind - and how it can inspire similar projects in London and beyond…
Cullinan Studio’s recent project for the charity Waltham Forest Churches Night Shelter, who run a hostel called Branches in Waltham Forest, presented unique challenges: we needed to transform a large Victorian HMO (house of multiple occupancy) in a state of disrepair into a ‘moving on’ house for people rebuilding their lives after experiencing homelessness.
Designed for occupants transitioning from hostel accommodation to fully independent living, the house needed to be affordable, safe, and to foster in its residents a sense of pride and confidence. That meant very particular needs in terms of security, layout and facilities. But most challenging from a technical point of view was the need for low energy consumption to keep the residents’ bills to a minimum.
In the course of identifying and addressing those needs, Cullinan Studio discovered new and groundbreaking applications for Passivhaus design principles, which we believe can inspire and inform not only similar multiple-occupancy projects, but also low energy retrofits of period properties of any kind.
Here we look at the challenges we faced with the project – and three key elements that helped us to overcome them.
About Branches and the Stepping Stones accommodation project
Branches is a hostel run by Waltham Forest Churches Night Shelter, a registered charity that provides hostel accommodation to homeless people in Walthamstow and the surrounding boroughs.
A key purpose of Branches is to help residents take steps towards their future independence – but with a constant demand for places, hostel stays are limited to 18 months.
Knowing that some people could benefit from further support after this period to reduce the risk of lapsing into homelessness, Branches made it a priority to acquire its own ‘stepping stone’ accommodation. Here, hostel residents could enjoy greater autonomy than in the hostel while still receiving support to help them on the path to fully independent living.
The charity set aside surplus funds for five years and, working with Lesley Hynes Fundraising, secured funding for the purchase of the £940,000 Victorian property, and for the work to refurbish it. The major funders that gave over £50,000 to the capital project were The National Lottery Community Fund, The Trust for London (who provided Social Impact Investment), The Clothworkers' Foundation, The Edward Gostling Foundation, The Albert Gubay Charitable Foundation, and CRASH, the construction industry charity.
In 2023 Branches appointed Cullinan Studio to develop a retrofit of the property that would meet its particular needs, including energy efficiency.
The existing property - a large Victorian house in a state of disrepair.
The challenges
Branches wanted the building to be an affordable home with low energy bills. If energy consumption could be kept to a minimum, the home would be resilient against fluctuating energy pricing, providing residents with a long-term assurance. But there were some significant challenges with this.
First, there was the size and age of the building. For new buildings, architects can ensure low energy use is built into the initial design, using contemporary materials, technologies and design standards such as Passivhaus principles. That’s much more difficult with a retrofit of a large, Victorian property in a state of disrepair, with poor insulation and a damp basement and a pre-fixed orientation.
Second, Branches had very specific requirements for the design and layout of the building, which needed to be configured for the needs of the residents. The brief included six ensuite rooms with good acoustic separation between them and particular security systems, a shared kitchen and communal areas, a laundry room and an office space where Branches staff could provide support to residents. The house also had to achieve a fine balance between functionality, durability and comfort: it had to feel welcoming – a good place to live, and one that residents could feel proud of – while accommodating the risk of relatively heavy wear-and-tear.
We found there was very little consideration for HMO properties within housing or low energy policies and guides, so we had to innovate and develop new ways of approaching the project.
Third, it was imperative that there be minimal delays to the project. That meant that we needed to design within existing permitted development, avoiding the need for planning applications.
Key design moves to provide substantial, yet affordable energy savings through retrofit.
Three keys to meeting the challenges
We had to take all these factors and constraints into account when designing a retrofit for low energy consumption. In the event, there were three key factors that enabled us to achieve it…
1. The application of Passivhaus design principles
Cullinan Studio specialise in designing very low energy use new and existing buildings to meet operational carbon net zero targets, such as the Passivhaus criteria for new domestic buildings of a Space Heating Demand equal to or less than 15 kWh/m²a for new buildings and the Passivhaus Enerphit requirement of 25 kWh/m²a for existing buildings (depending on location)
To achieve this we can apply Passivhaus design principles, which aim to significantly reduce energy use and meet strict criteria on Space Heating Demand, energy use, airtightness and thermal comfort.
The five Passivhaus principles:
1. No thermal bridging: Ensure roofs, walls and floors are insulated with no gaps, minimising the need for artificial heating or cooling to reach a comfortable temperature.
2. High-quality insulation: A fabric-first approach with a super insulating envelope.
3. Superior windows: All windows must be Passivhaus certified and triple glazed, with a low thermal conductivity.
4. Airtight construction: A super airtight envelope to eliminate uncontrolled internal-external airflow.
5. Ventilation with heat recovery: A Passivhaus-certified MVHR system must be installed, to recover heat from the used air and transfer it to incoming fresh air, resulting in minimal energy loss and clean indoor air quality.
When Branches acquired it, the Space Heating Demand of the old, leaky, damp Victorian property was at a level of 219 kWh/m²a. A retrofit to reduce that sky-high figure to the Enerphit target of 25 kWh/m²a, while operating within the constraints of the Stepping Stone house design requirements – a building with six ensuite showers and a laundry room – would be effectively impossible.
Nonetheless, we decided to apply the Passivhaus principles to the project, on the basis that they provide a sound methodology for getting energy use down – and we decided to model the project in PHPP to evaluate. Doing so forced us to come up with imaginative and innovative ways to look at retrofit. These included:
Insulating the existing walls, roofs and ground floor. To preserve the historical aspects of the existing house we used external wall insulation on the back walls and internal on the front walls to keep the detailing on the front facade.
Improving air tightness with the use of Passive Purple – a liquid membrane coating – to the existing eaves and walls.
Refurbishing the in disrepair dormer roof with a new membrane and insulating it from inside.
Adding new double/triple-glazed windows while maintaining the building’s heritage window proportions.
Installing a Passivhaus certified mechanical ventilation heat recovery system to deliver clean fresh air to each occupied room silently, and to extract moist stale air (especially important in an HMO, where residents dry their laundry in their rooms).
Using a Damp Proof Injection Cream inside brick walls and improving the natural ventilation to below the suspended ground floor to eliminate damp.
The new shared kitchen and communal living area taking shape on site, with the 'purple' airtightness paint applied and MVHR ductwork installed.
The completed refurbishment, with improved access to the garden.
We also decarbonised the heating supply by adding an air source heat pump and solar panels, and designed a new garden room, for the use of Branches staff to provide confidential support to residents.
Our recommended design – taking account of budget restraints – resulted in an estimated Space Energy Demand of 28 kWh/m²a based on our PHPP energy modelling - an 87.2% reduction on the building’s performance pre-retrofit.
During the process, LETI released a climate emergency retrofit guide including a new set of energy targets for domestic retrofit with a target space heating demand of 50kW/m2a for their best practice standard. So even given all of the challenges and restraints of this project, our design comfortably hit the official target.
A graph showing the heat losses and energy demands for the existing building and different fabric improvement combinations, including the our recommended design.
2) Clear vision and planning
A second key to the success of this project was the vision provided by all the parties involved. We often say that Cullinan Studio has ‘a specialism in things that have never been done before’ – and that sense of ambition combined with practical strategic thinking was essential to this groundbreaking project.
Branches had identified the need for the Stepping Stones house in the first place, as a tool to break the common cycle people experience of homelessness, rehabilitation, and then relapse when the cost and difficulties of independent living prove too much.
With their expert knowledge and forward-thinking, Branches were able to convey a clear vision of the concept, and an understanding of the detailed requirements of the residents – everything from a private space for staff to meet with residents, to an alarm system connecting directly to the Branches hostel, to small fridges being installed in each bedroom in addition to the shared kitchen facilities (preventing a common source of conflict in multiple occupancy houses).
That in turn enabled Cullinan Studio to create a very detailed specification, saving time, work and snags for the contractors.
The result is an ambitious, innovative project delivered quickly and with no need for planning delays – and one that, if it inspires similar projects across London and the UK, could prove transformational not just in the standard of living in HMOs, but in the battle against homelessness.
Six bedrooms have ensuites and fitted storage, accommodating a small fridge.
The shared kitchen and communal living area provides improved access to the garden.
The shared garden has raised planted beds and seating, with the potential to grow vegetables.
3) Collaboration
In an unusual, multi-faceted project like the Stepping Stones house, good collaboration is vital.
Each party involved – the Branches directors and staff, Lesley Hynes Fundraising, the surveyors, structural engineers, and contractors – bought into the collaborative approach, ensuring effective project management and a smooth process from concept to construction, and enabling us to call on external resources like the UK construction industry charity CRASH for advice and materials.
Collaboration is at the heart of everything we do at Cullinan Studio – and the more complex the project, the more important it is.
Bespoke furniture was designed for multiple uses.
Homes designed according to Passivhaus principles provide residents with affordable energy bills. But more than that, it’s known that living in a healthy and sustainable building contributes positively to the wellbeing of its occupants. We believe that the Branches Stepping Stones house can provide a model for similar projects in other London boroughs and beyond.
And by showing a way to redesign a Victorian property to successfully meet LETI targets, it can also pave the way for other kinds of low energy consumption retrofits.
If you would like to learn more about any of the issues raised by this article, contact Carol Costello.












