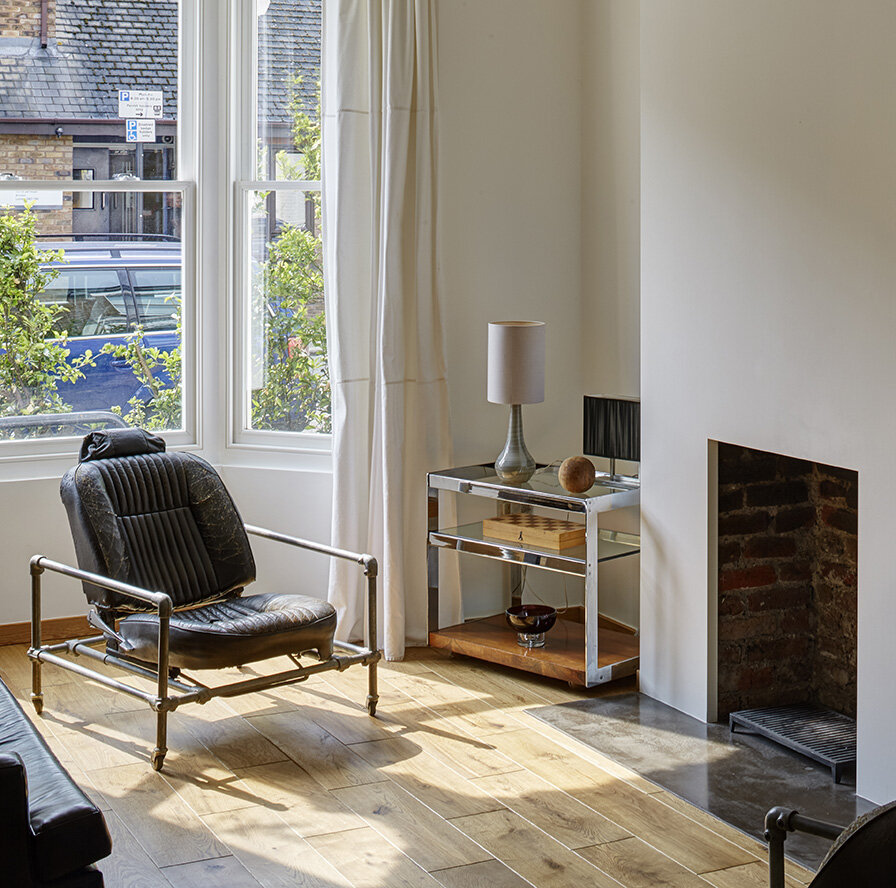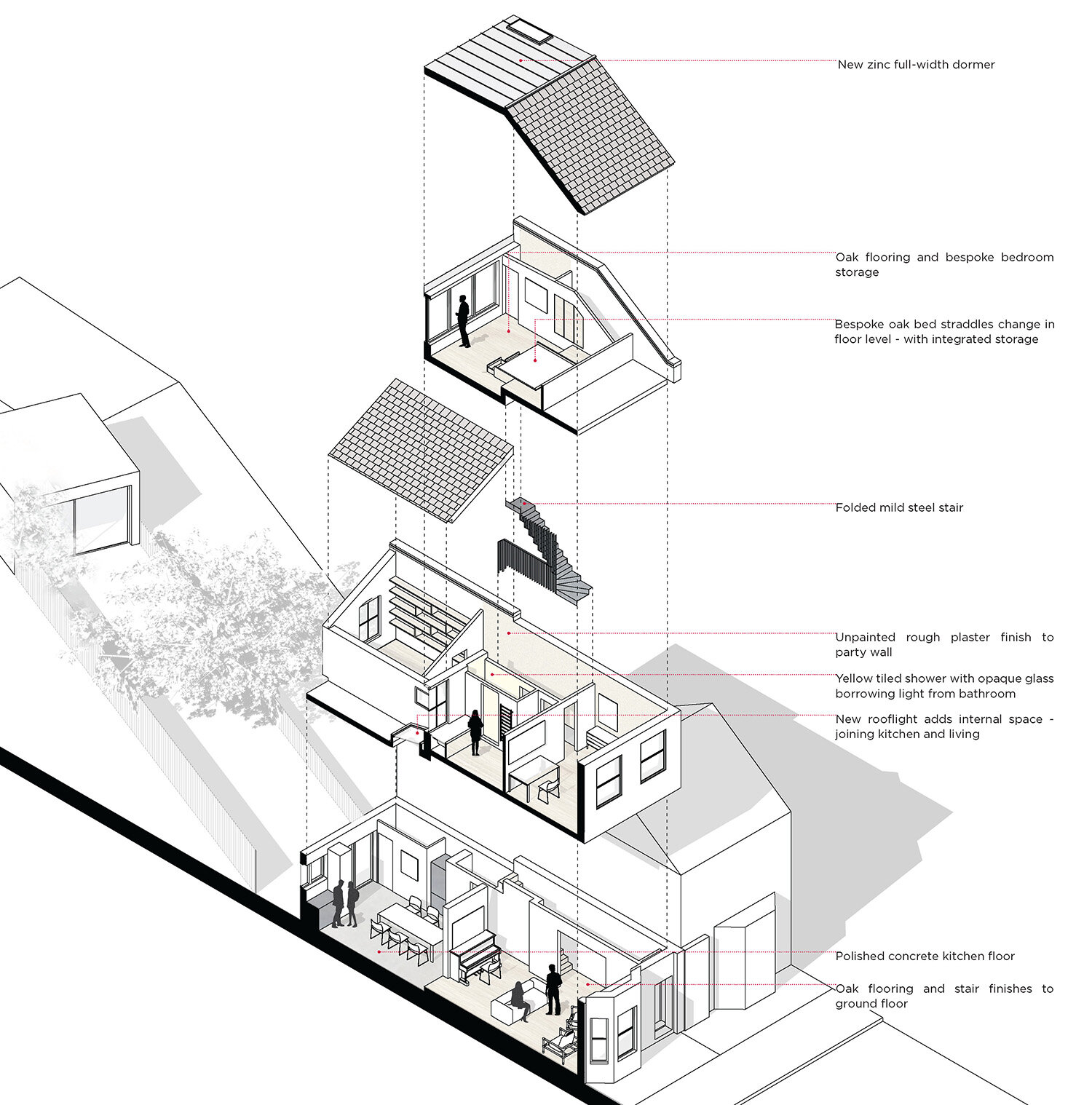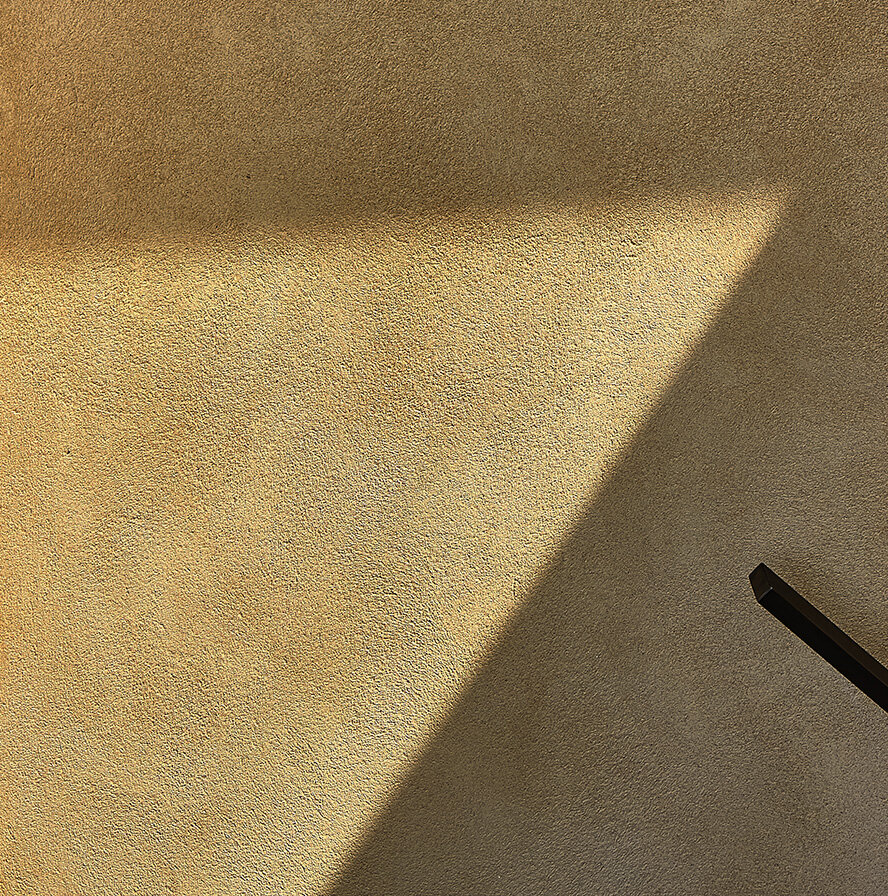ARTIST’S HOUSE, BRIXTON
Imagine a Victorian house transformed into a 21st century home
Project Insight
The Victorian terraced house in Brixton had been the family’s home for 20 years. Rather than move from a well-loved house and neighbourhood as their children grew, the clients asked Cullinan Studio to create a spacious, warm, energy efficient home and permanently remedy draughty windows and damp walls. The challenge was to create more space for a growing family – but also to show the client’s artwork to best effect – without detracting from the charm of a Victorian terraced house. And all within a limited budget.
Project Idea
We know that retrofit is the most low-carbon approach to design and often the best way to preserve historic features that communities’ value. Our approach was to save as much of the old house as possible to not only save money but also to save carbon by exploiting the house’s embodied carbon. Like many terrace houses of this type, the organisation needed a re-think to suit the way modern families live. A new bedroom for parents was planned up and away from teenagers; a more spacious bathroom and separate shower room planned to ease the morning rush; a small study on the stair landing for home working was added, and the ground floor was opened up to connect living room, kitchen and garden.
Project Design
The renovations have an undeniably contemporary feel – composed of steel, concrete, smoked oak flooring, and rough plaster walls – but old and new are finely balanced so that the house’s original character is not lost. Placement of new roof lights and windows was especially important to bring light deep into the house for wellbeing and to enhance the viewing of artwork.
The existing stainless-steel kitchen was re-used, the kitchen floor finished in polished concrete, and a stainless-steel WC and black basin inject a touch of quirkiness in a compact below stairs WC behind a pocket door.
These industrial products give a functional feel to hardworking family kitchen but live happily with hand-made pottery, paintings and photos.
The new loft bedroom is reached by a bespoke folded steel staircase.
The loft’s large windows maximise light and views out to sky and gardens while the new roof was designed with high levels of insulation to save energy.
Bespoke oak joinery neatly conceals storage space under the bed platform and creates a cosy feel.
Cold, damp walls had long been a problem. This was tackled by using innovative natural materials to insulate walls and prevent build-up of condensation. We researched and specified Calsitherm which allows moisture to pass through and evaporate, rather than being trapped in an ‘unbreathable’ insulation – a common problem when insulating solid brick walls in older buildings. Our membership with the ASBP (Alliance of Sustainable Building Products) supported selection of healthy, low toxic materials.










