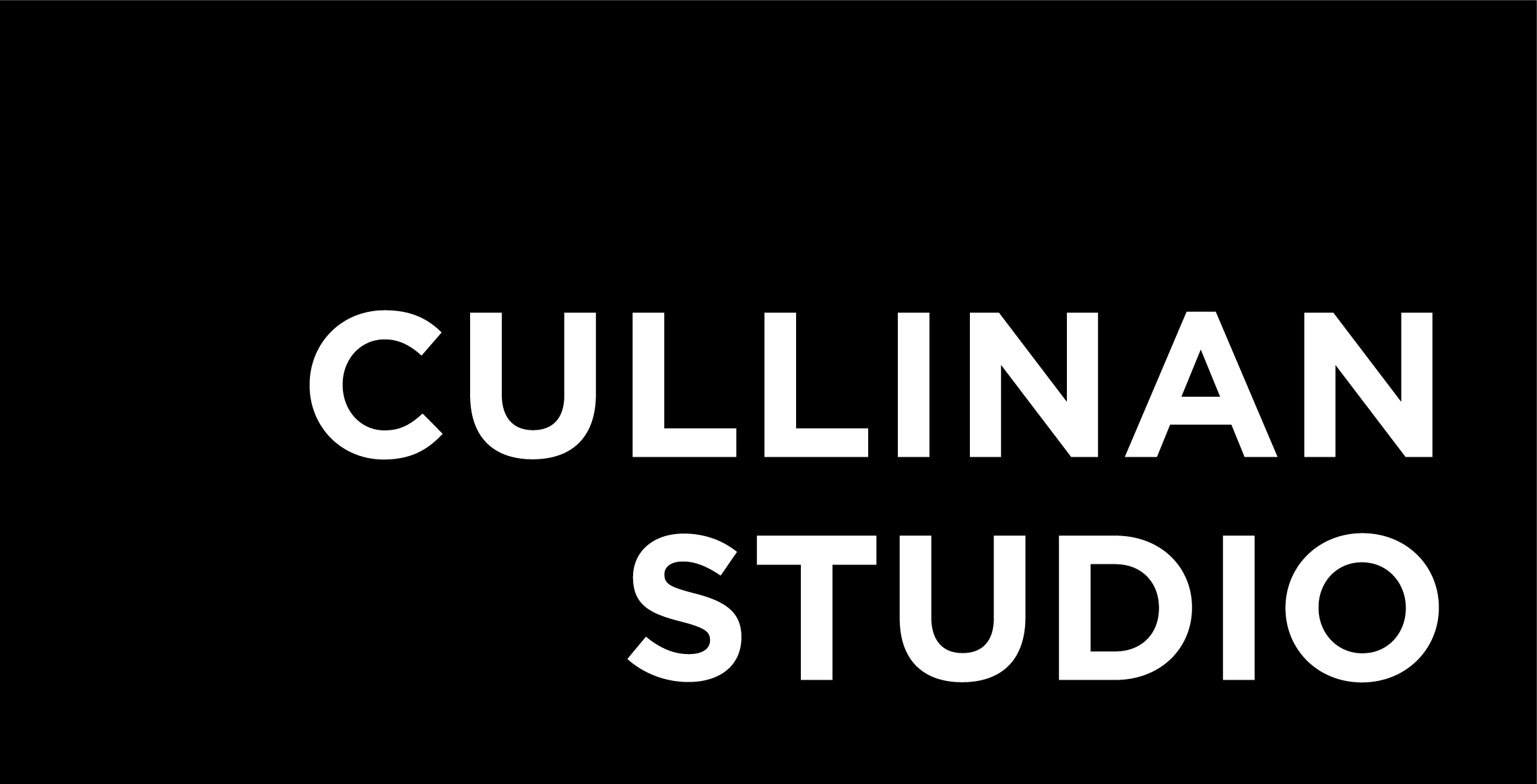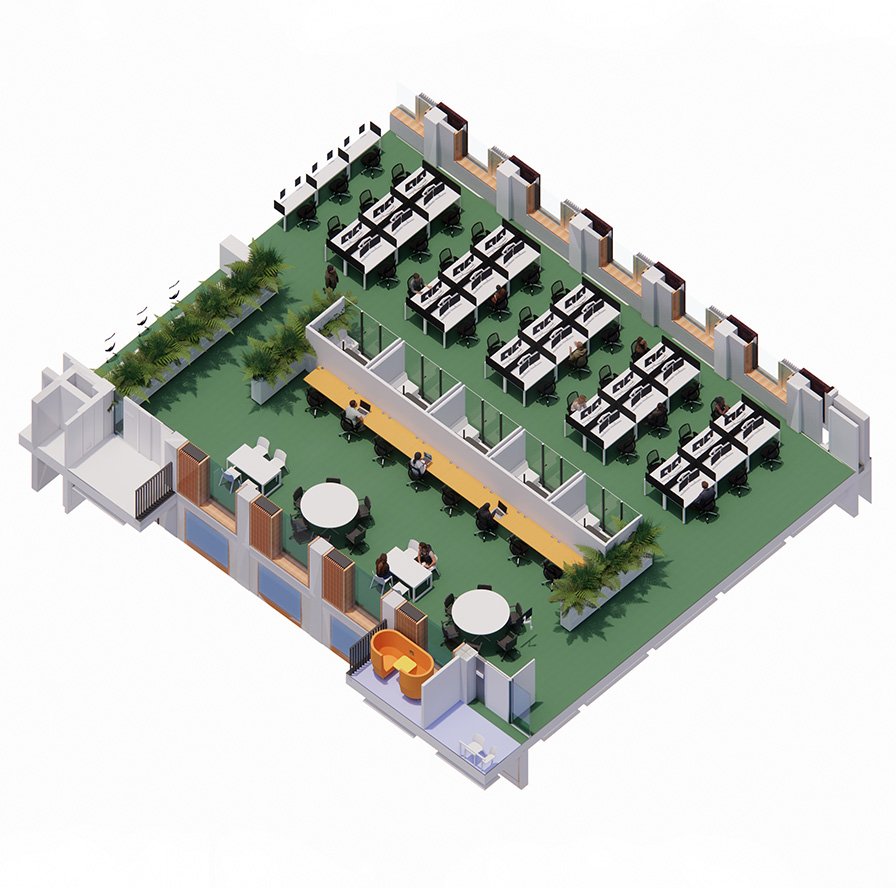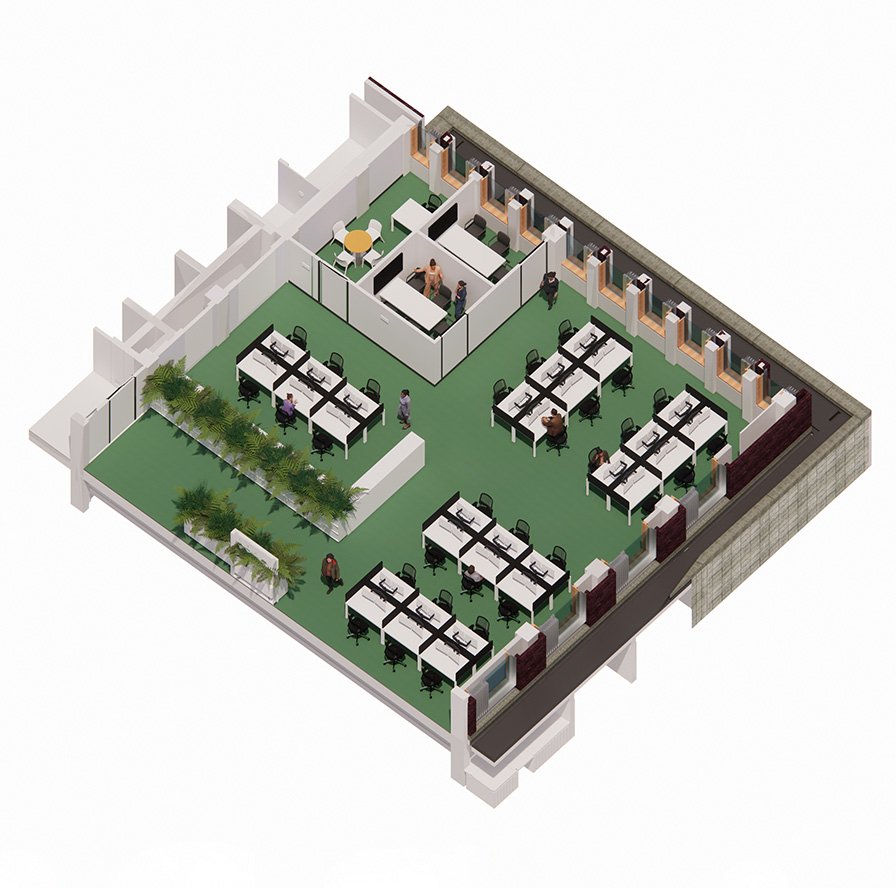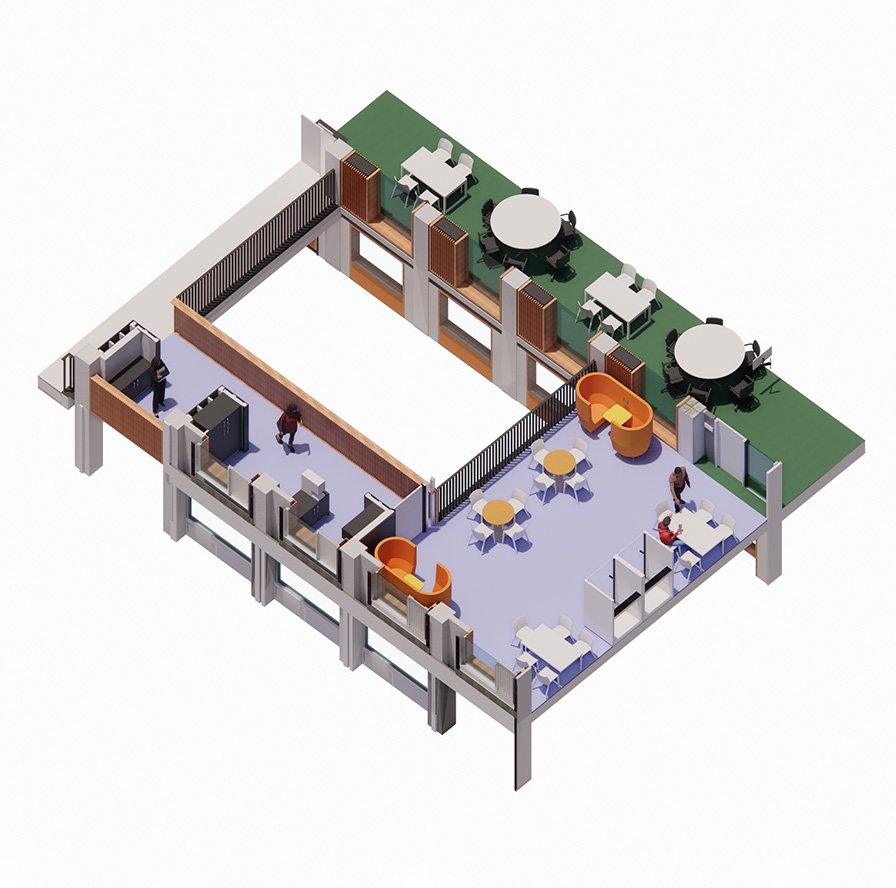Cambridge Student Services Centre
Transforming office space for hybrid working and modern demands
Adapting an existing office building to make the best use of space while meeting the conflicting demands of the modern workplace is a challenge for many organisations that have made the leap to hybrid working in the past few years. Cullinan Studio has been working closely with the University of Cambridge Estates Division to help solve these problems and manage the transition to agile working as part of their “Reshaping our Estate” programme.
We have undertaken a space utilisation study of the Student Services Centre (SSC) on the New Museums site in central Cambridge, including detailed consultation with the end users. The SSC brings together four departments under Education Services, offering student and staff-facing services across the Collegiate University. Our re-design seeks to ensure the effective delivery of these services and to provide a modern, flexible, and effective workplace for staff in Education Services.
The SSC comprises a mix of buildings from Grade II listed fabric to a new building completed in 2019, and is a microcosm of the post-pandemic challenges facing the workplace sector, having been designed for full-time occupancy.
Two design options have been developed for cost comparison using consultation and occupancy analysis: a preferred one driven by end-user consultation and signed off by the Education Services senior team, and another option driven by maximising building occupancy.
The SSC has reached a critical point where, due to post-pandemic changes to teams, their remits, and the adoption of hybrid working, its internal layout is no longer fit for purpose. Cullinan Studio analysed space utilisation and occupancy data alongside issues around comfort and acoustics to inform our proposals.
The design carefully balances requirements for the teams’ welfare with supporting their productivity in delivering their services while also utilising the quality of the existing building. Through consultation, additional briefing points such as the projected growth of teams to over 100 additional building users, and other operational issues were discovered and included in the project brief.
Cullinan Studio delivered deep stakeholder consultation to ensure a thorough understanding of the Education Services with a process as follows:
Building on initial survey data conducted by end-user client supported by multiple building tours reviewing areas of concern.
Detailed workshops to understand pressing issues of the end users, supported by interactive online feedback tools for early concept designs.
Analysing priorities and specific feedback across Education Services team leaders and team members, and reporting back to SLT and Estates Division.
Facilitating specific sessions with stakeholders with particular needs, for example, counselling and accessibility teams.





