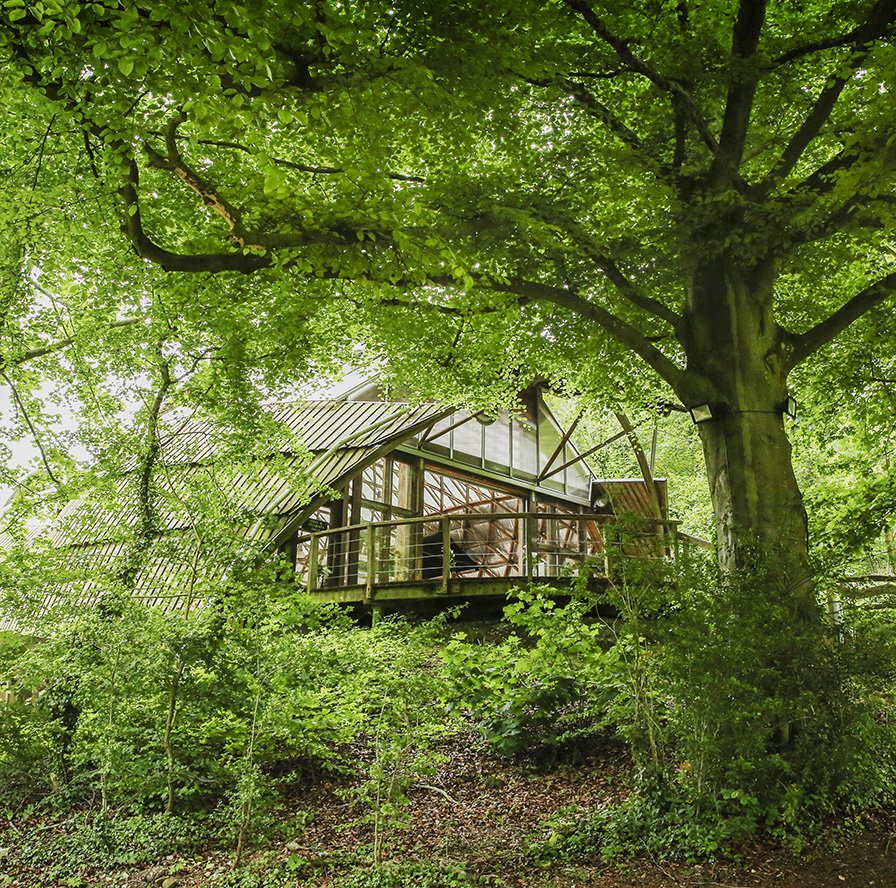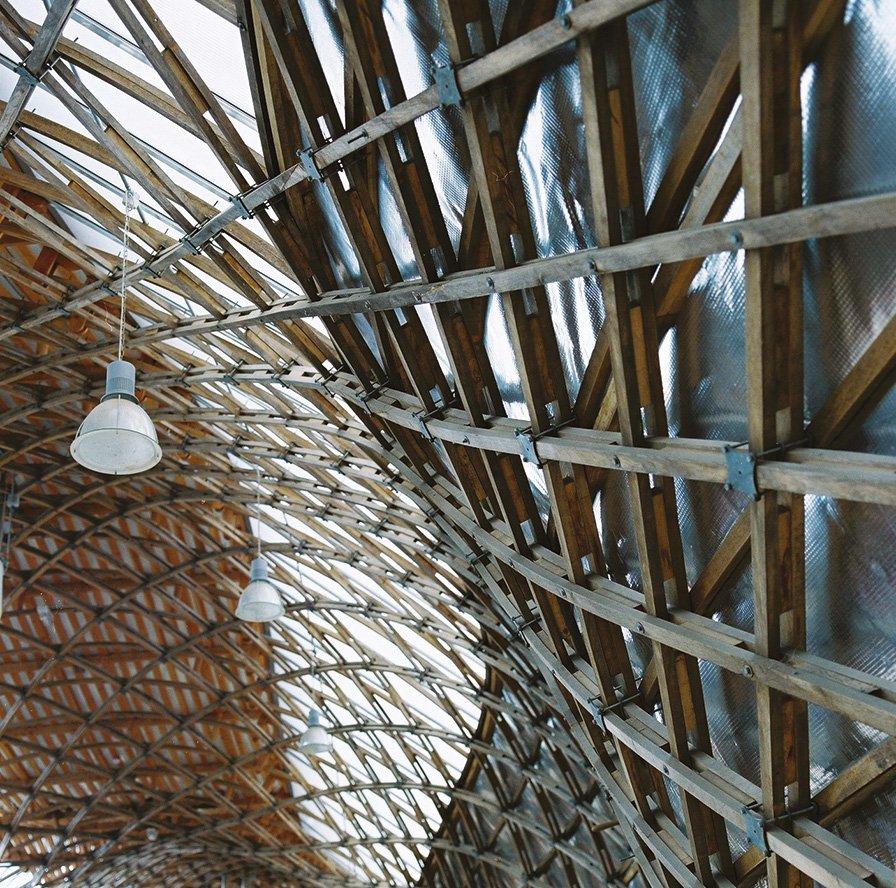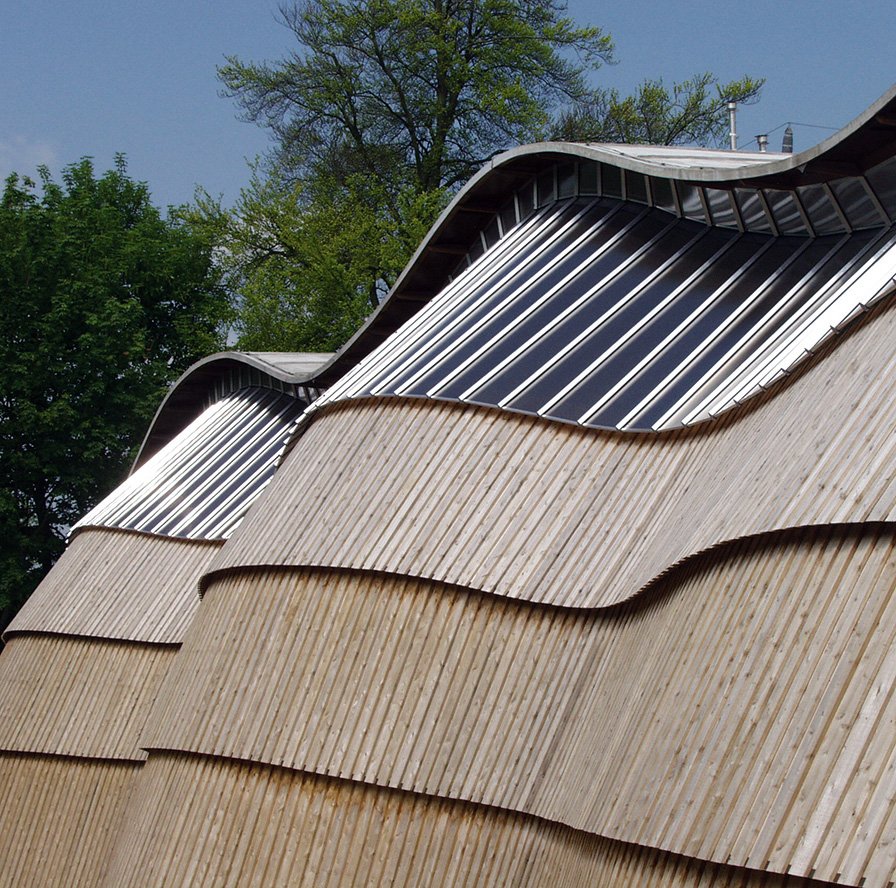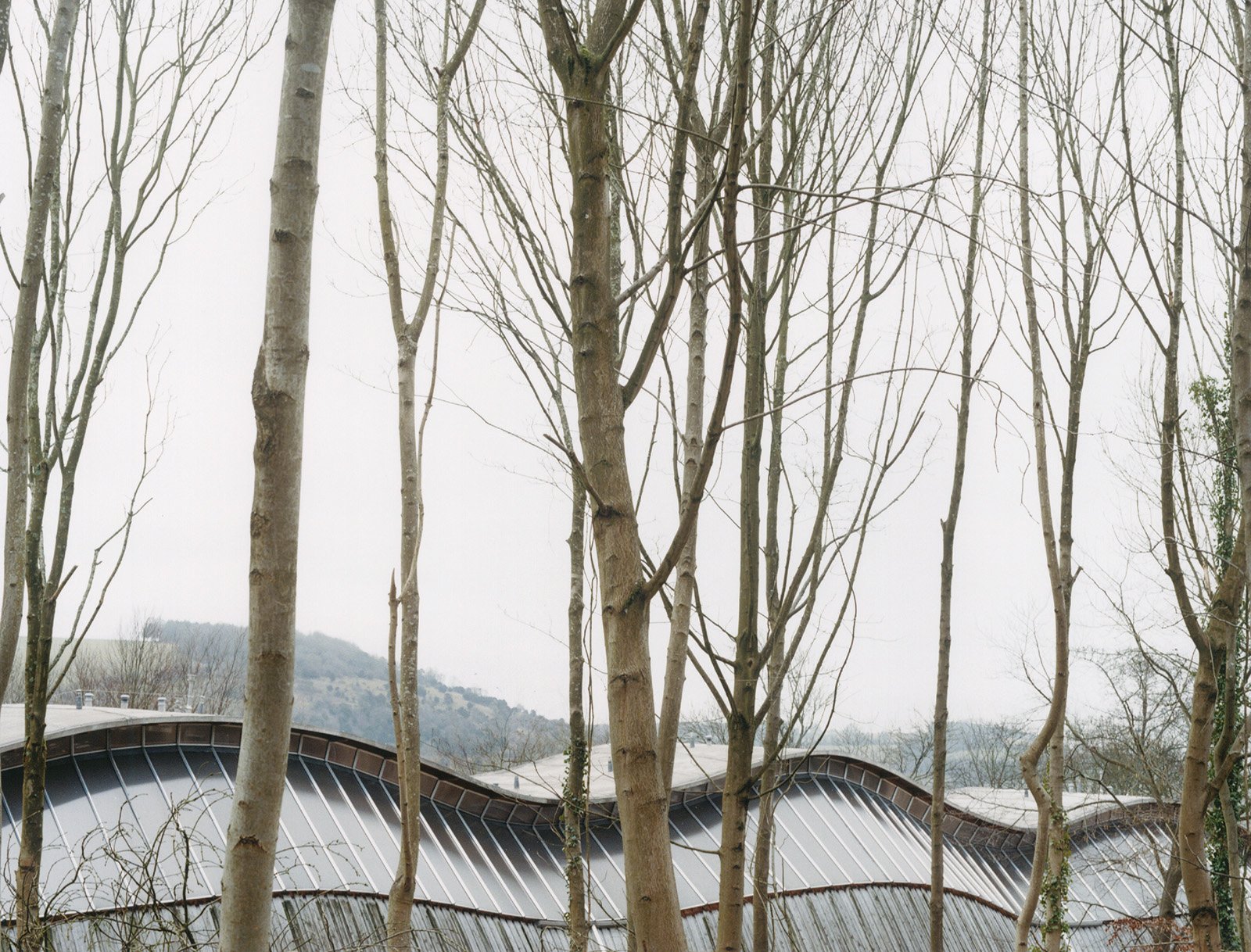DOWNLAND GRIDSHELL
A new architectural idiom for the countryside
Project Insight
Founded in 1970, the Weald and Downland Living Museum covers 40 acres in the South Downs National Park and includes over 50 historic buildings dating from 950AD to the 19th century, re-erected from their original sites in south east England. The Museum was looking for a new workshop for conservation, restoration and training that would serve as an exemplar for modern rural buildings.
Project Idea
The Downland Gridshell sits in an elevated position in an area of outstanding natural beauty on the South Downs.
Timber was a natural choice for a structure to support the preservation of historic timber-framed buildings. While drawing on modern design and technology, the Downland Gridshell also celebrates traditional carpentry and building techniques.
This was a complex project and would not have been possible without an inspired client and close collaboration with engineers Buro Happold and the Green Oak Carpentry Company.
Exchange of ideas and expertise early in the process helped to provide clarity of vision, develop the design and devise ways in which this unique structure could be created. Right from the start, the carpenters sat around the table with the architects and engineers to design the details of the building.
Project Design
The Downland Gridshell was the first permanent gridshell structure to be built in the UK. Its structure was a technical challenge for the architects, engineers and carpenters and new techniques had to be researched and developed.
The workshop space was built of green oak strips joined together to form long laths. A diagonal grid of these laths was initially formed flat on top of a supporting scaffold. Using gravity, the edges of the grid were then lowered gradually – a few centimetres each day – into a three-dimensional shape resembling a three-nut peanut shell. This was secured to the edges of the timber platform above the lower level.
The Downland Gridshell is clad with hardwood planks and glazing. Natural light enters through two continuous strips of polycarbonate clerestory windows two thirds of the way up the building.
A high degree of carpentry skill went into the Downland Gridshell’s construction, emulating but not imitating the Museum’s traditional timber-framed buildings. The green jointing of the laths from freshly sawn oak is unique: the timber was more supple and therefore more easily formed. The laths are connected at the nodes of the grid with a specially designed and patented system of steel plates and bolts.
Environmental sustainability was critical in the design of the Downland Gridshell, with its embodied carbon only 3 per cent of that of an equivalent steel or concrete structure. The lower level archive is sunk into the sloping chalk landscape to protect its valuable contents from natural, but potentially damaging, changes in the weather and sunlight. Maintaining fairly constant temperatures and humidity levels is achieved using very small amounts of energy.












