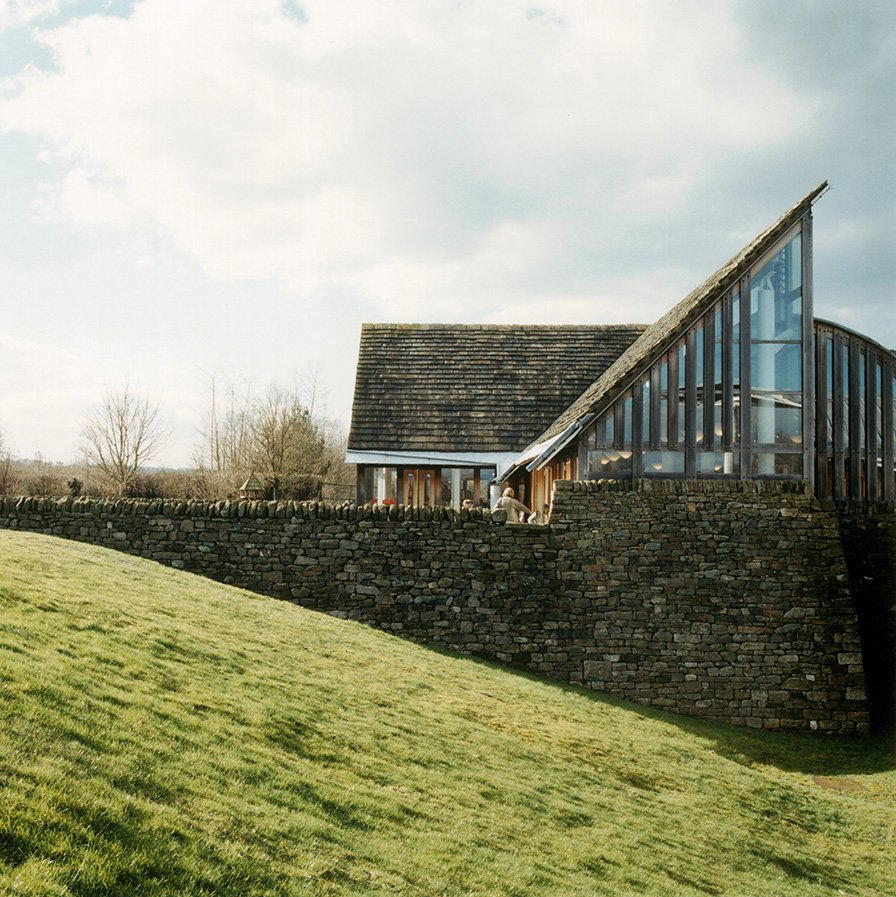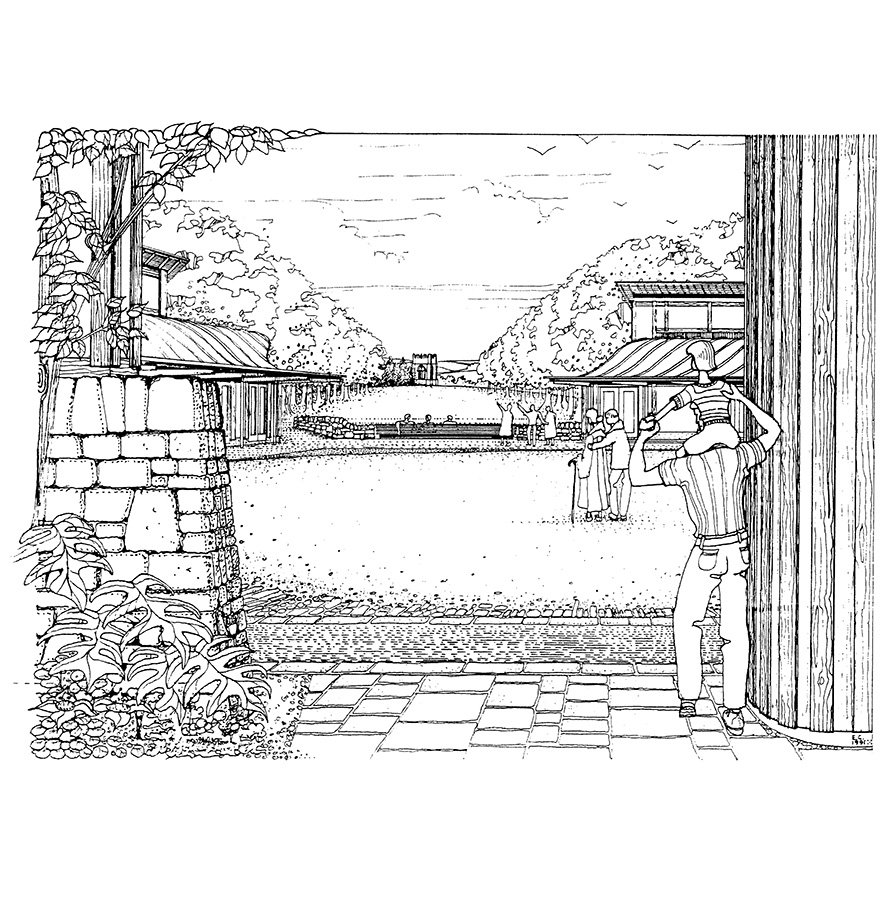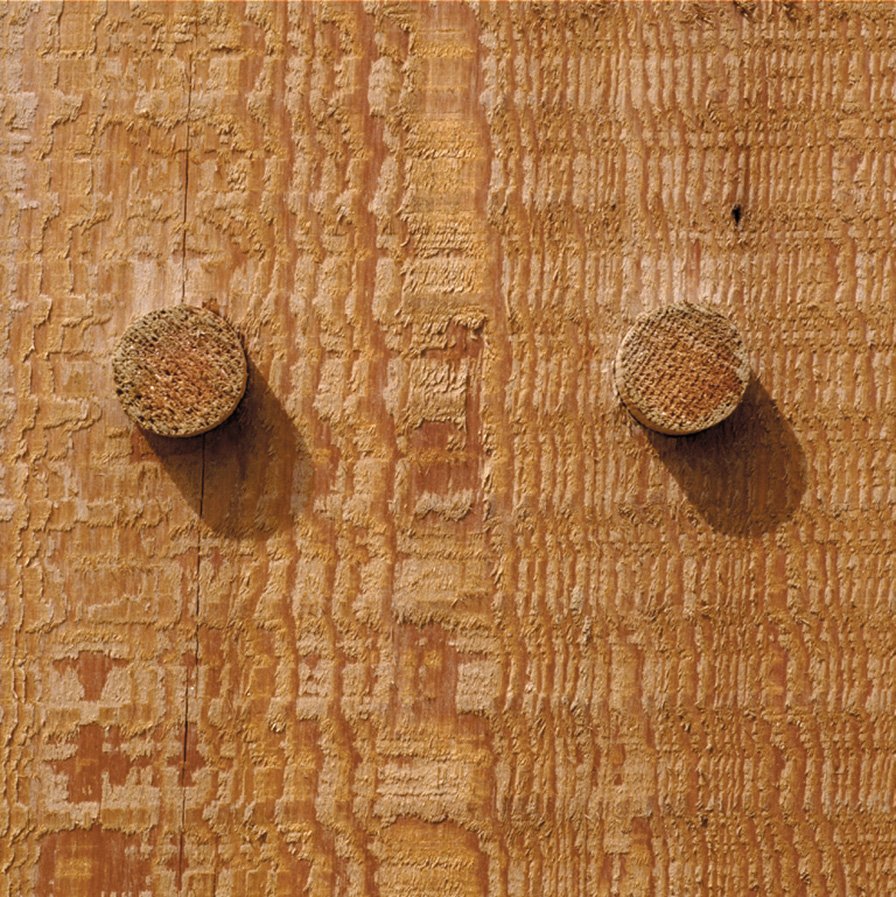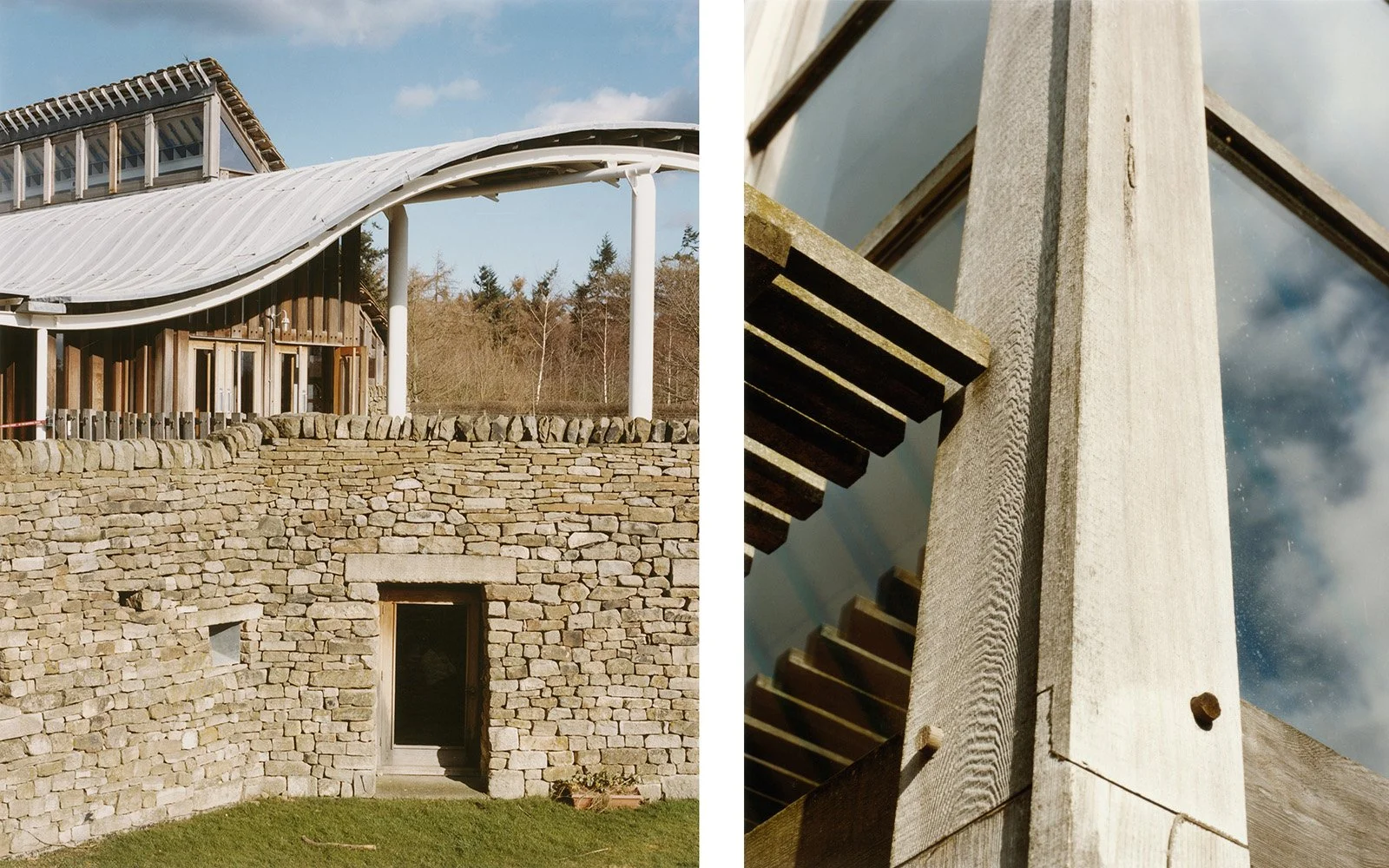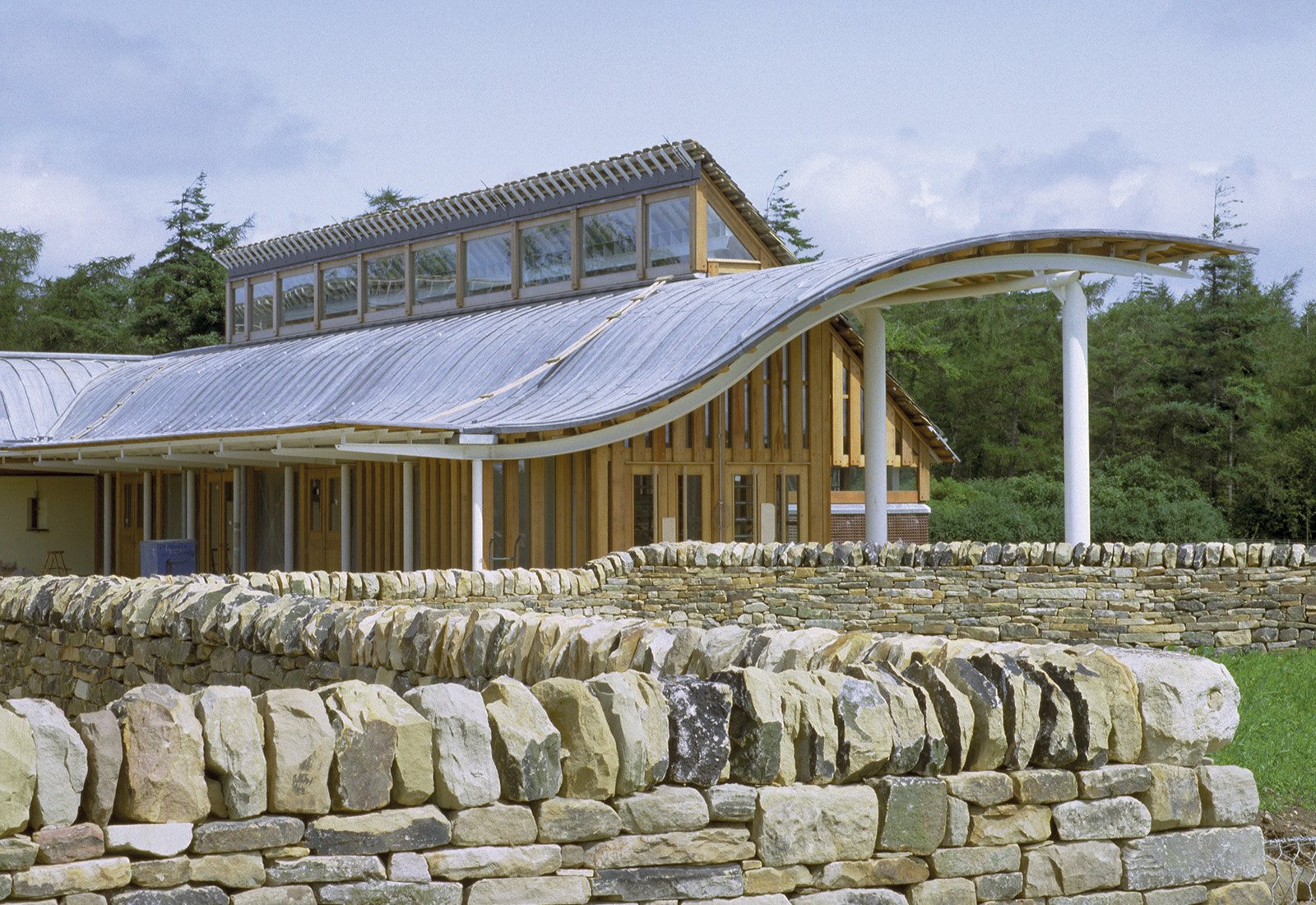FOUNTAINS ABBEY VISITOR CENTRE
Imagine a gateway to nature and history
Project Insight
The Fountains Abbey visitor centre in North Yorkshire remains one of the practice’s beloved buildings and exemplifies a philosophy toward composing place and architecture that Cullinan Studio continue to practice today. The endeavor to place the building in landscape to deeply enhance the visitor’s experience, and the expression of form in response to context and local materials are fundamental to the visitor centre concept.
Project Idea
We were commissioned by National Trust to design a much-needed visitor center for the ancient abbey ruins and stunning Studley Royal Water Garden. The challenge was to find the right location in the World Heritage site that enabled visual connection to the abbey for arriving visitors but could not be seen once in the abbey ruins. To do this meant we had to thoroughly understand the history and intention of past designers at Fountains.
In the 12th century, a group of monks built a simple abbey church in the valley of the River Skell. During the next four centuries the abbey grew rich and luxurious. By the mid-16th century the abbey had grown large and comfortable and included a tower high enough to stand out above the valley, to be visible from all around. When dissolved, the buildings were razed for materials. In the early 18th century John Aislabie was banished to his Yorkshire estate of Studley Royal, next to the land on which the ruins of the abbey lay. Here he laid out the great gardens of Studley Royal.
Walking up from the large lake reveals a constant series of vistas and events which culminate in discovering the ruined abbey. There are also look-outs 100 feet above the valley floor, with views across and down over the gardens. The final discovery is a distant view of the abbey from a small enclosed pavilion called Anne Boleyn’s Seat.
The new Visitor Centre learns from Aislabie and applies the lessons for 20th century purposes. A new approach road creates an anticipation of discovery through glimpsed views of the Abbey Tower. The open courtyard form of the Visitor Centre and its use of natural materials create a distinctive place on the approach to Fountains Abbey, and in doing so enrich the experience of visitors to this wonderful site.
Project Design
The combination of natural materials used in an unconventional way is one of the notable aspects of the design. The single-story courtyard building’s outer walls and steeply pitched roofs are clad in stone. The external walls are cleverly constructed with an insulated, waterproof frame that a dry-stone wall stands in front of. We found a local dry-stone waller who could achieve the rustic character we envisaged. The walls are protected by dramatic over sailing eaves of the steep roofs which are covered in re-claimed stone slates.
Once in the courtyard the roofs sweep down in curved form extending their eaves to form a generous covered way. Inside visitors can find a restaurant, shop lecture room and exhibition. The glazing to the building’s elevations is made with eight-inch, rough sawn, cedar boards spaced six inches apart and glazed to allow filtered light to pass, reminiscent of local farm buildings. Although not measured at the time, the choice of local, natural materials greatly reduce the embodied carbon of the building and offers a good precedent for sustainable design today.

