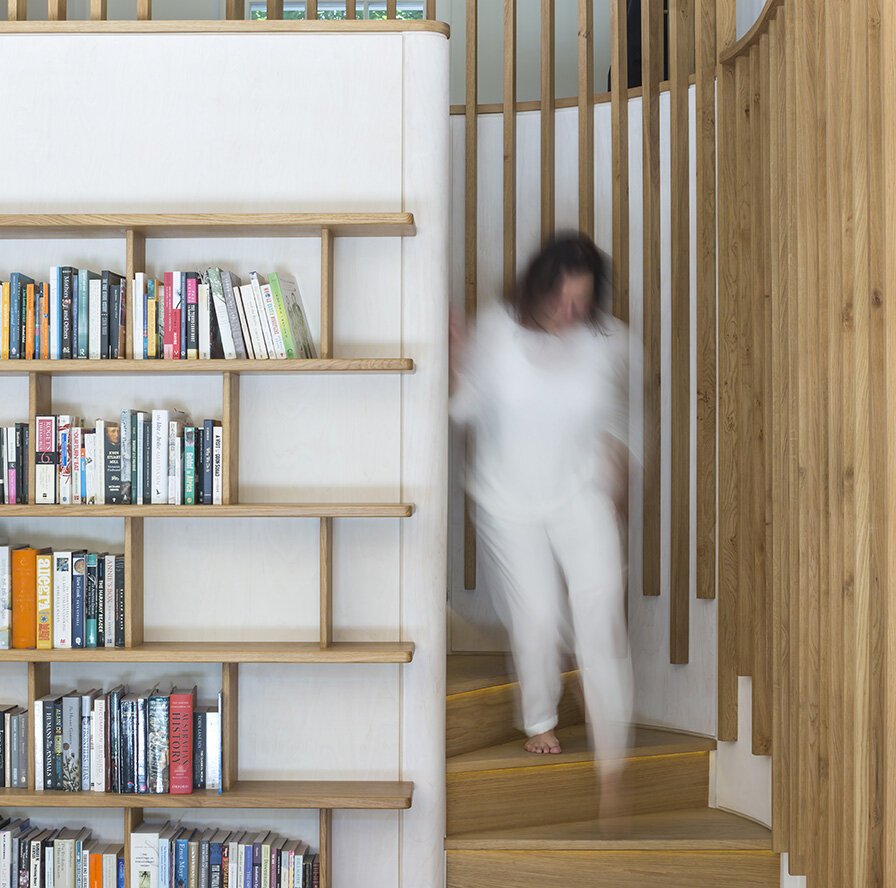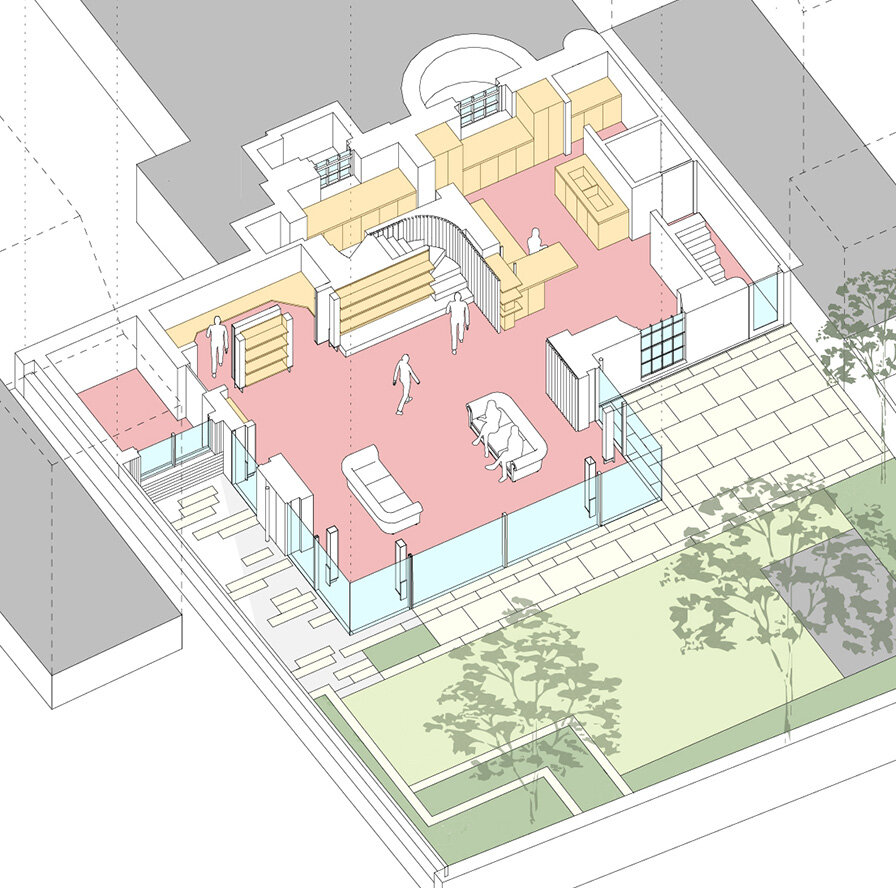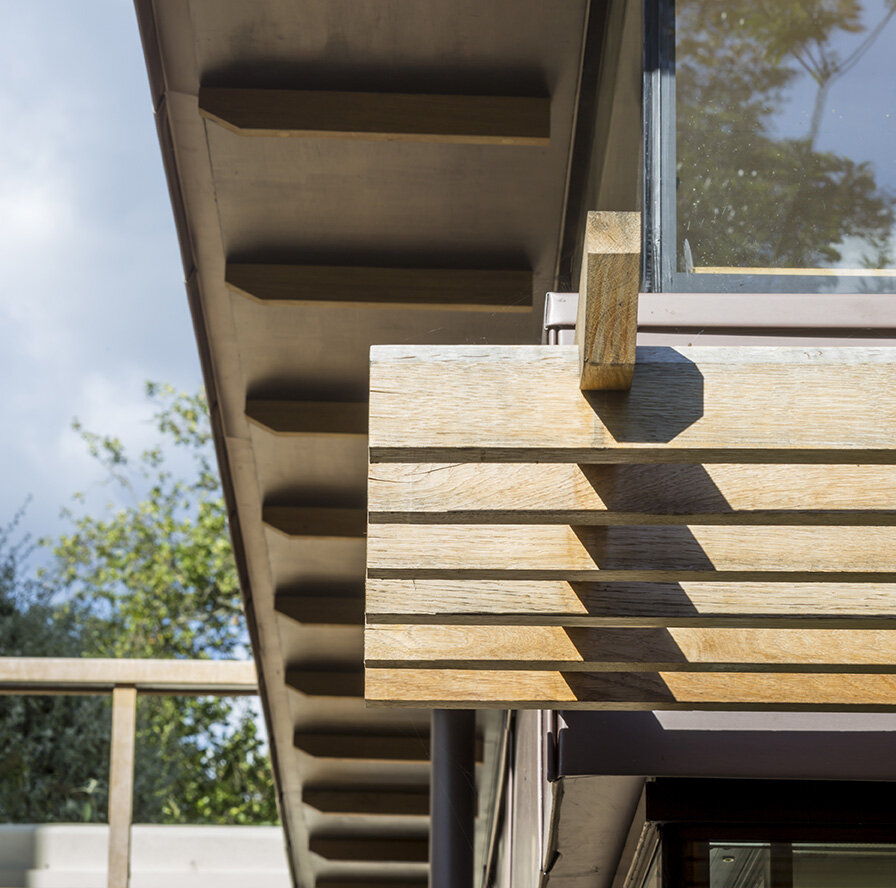HOUSE IN HAMPSTEAD
Imagine a home that fosters family togetherness
Project Insight
Our client came to us for our design flair to remodel their Georgian home near Hampstead Heath, London. However, when we met them and saw the existing house we realized the poor spatial layout was undermining how the family wanted to be together in the house. How could we make places for working parents and busy teenagers to do their own thing without being shut off in upstairs rooms?
Project Idea
We researched the history of the Grade 2 listed Georgian house to see how we could enhance the best historical features while removing poorly designed previous extensions. The Georgian rooms were quite small, and the house lacked a generous living space, A bold new plan was devised. Using the pure geometry of a ‘cube’, we created a new large central living space. Smaller rooms opening off this space match the rhythms of family life: there’s a warm and welcoming place to come together in but also spaces to quietly retreat to.
Project Design
Natural daylight, ventilation, materials and connection to nature were a high priority. The main extension is a timber structure with birch ply lining the walls and ceilings and large oak plank floorboards.
A beautifully crafted oak stair delivers you from street level to the living room at garden level.
Spaces open into each other – and out into the garden. The delight of a London garden is enjoyed from carefully organised windows and also from an upper outdoor terrace. The birch ceiling is washed with light from a continuous ribbon of clerestory windows. Other windows – and an upper outdoor terrace – open onto views of the garden.
We also considered the neighbours and improved their outlook over the house. The new view is now of a beautifully planted sedum roof rather than the previous view of chaotic additions and sheds. The care we took to consult with neighbours and the conservation officer ensured a smooth process to obtaining statutory consents in the historic setting of Hampstead Heath.









