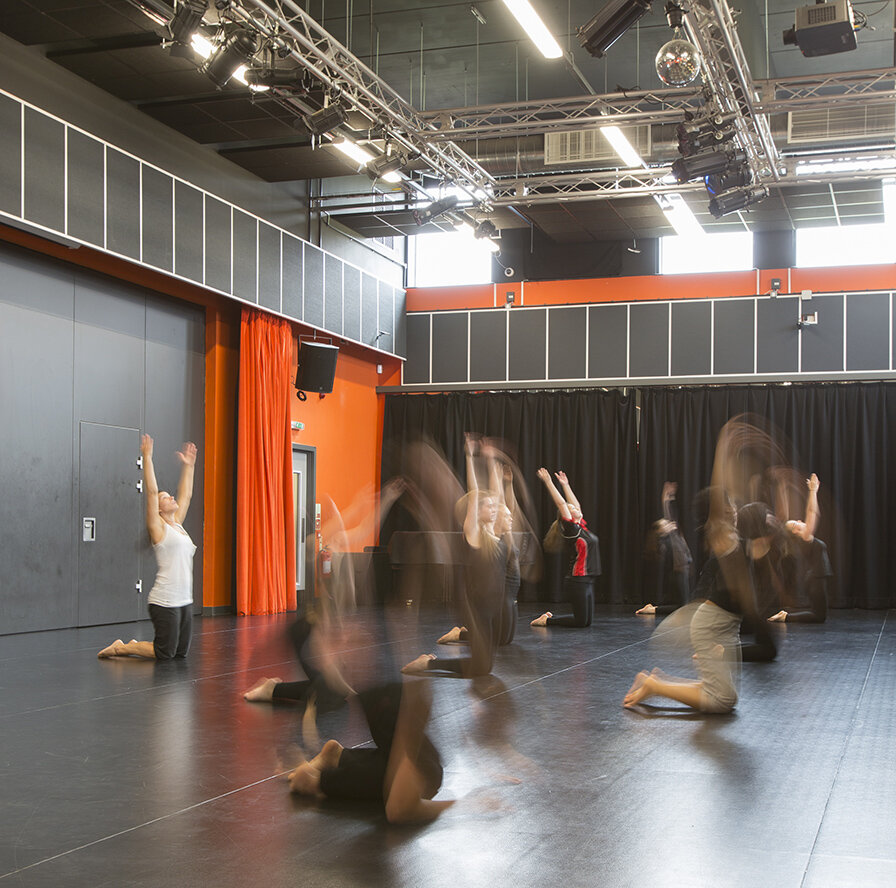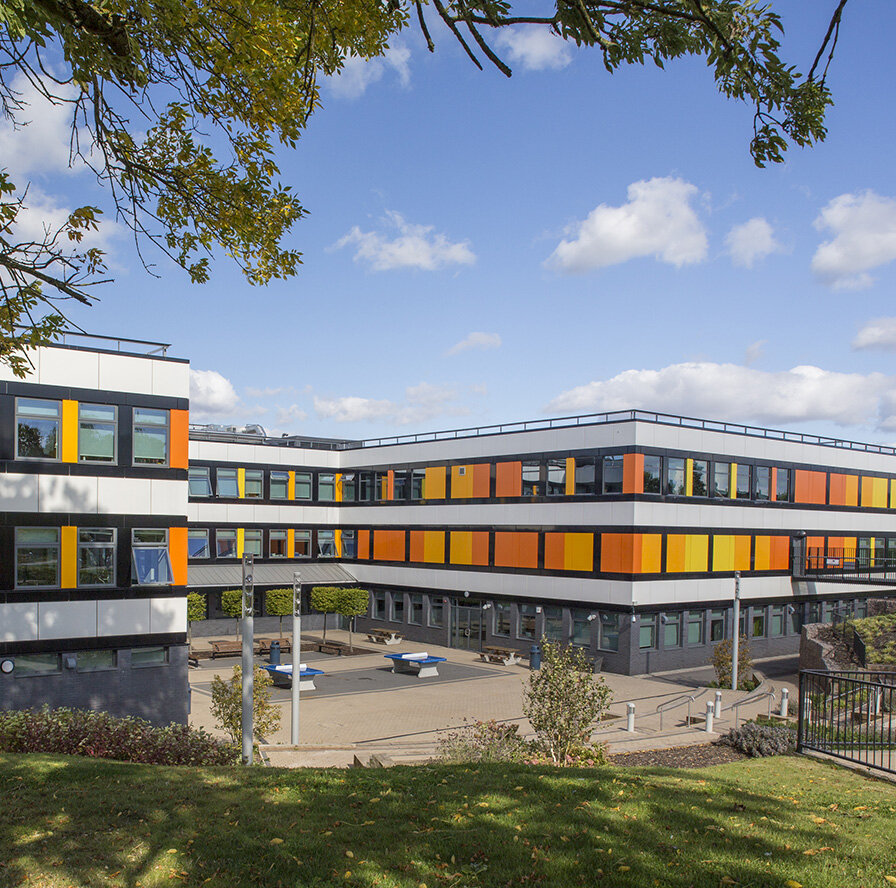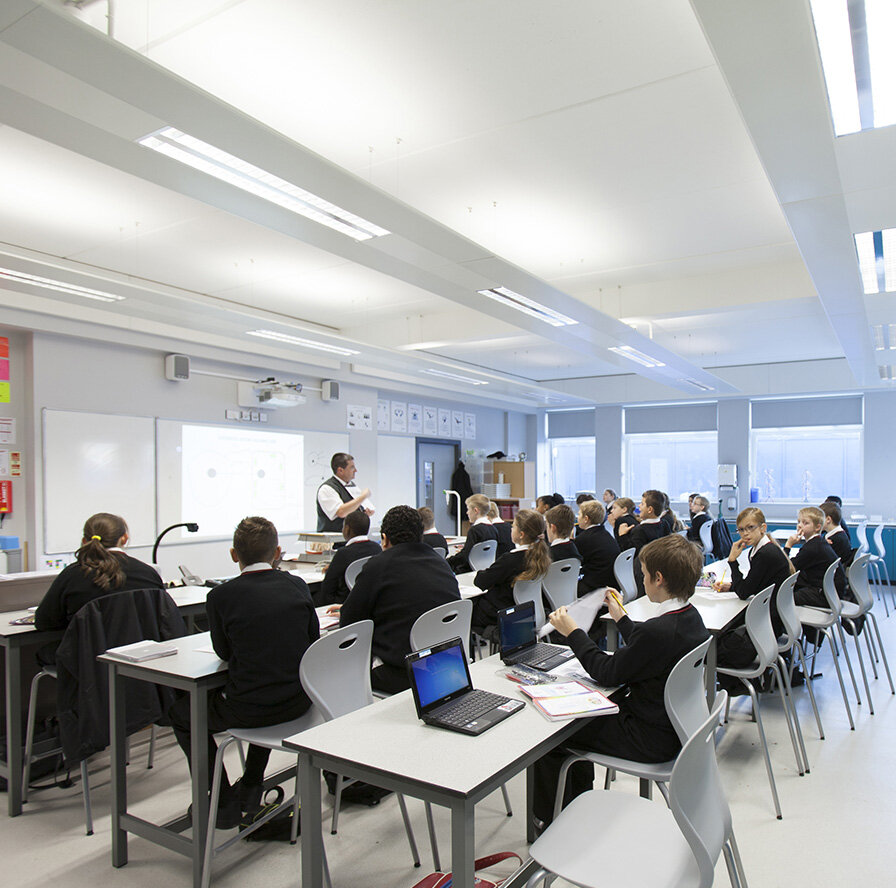SHENLEY ACADEMY & SIXTH FORM
Imagine how breaking with tradition could inspirit the next generation
‘When the students come in here they say it doesn’t feel like a traditional school and that’s exactly what we wanted… What is, I think, quite different about when students are sitting down and working, they don’t actually feel constrained by the four walls around them.’
━━ Ruth Harker, Principal, Shenley Academy
Project Insight
Shenley Academy is a mixed comprehensive school for 1150 students in Birmingham. It prides itself on being a school where all students feel welcome, comfortable and where they want to be. The shortcomings of the school’s existing buildings were identified as being serious and the Academy wanted a new building that would help facilitate a transformation in learning whilst strengthening its links with the community. They were clear that the new building would have functionality for the core functions of the school AND prove to be an inspirational and aspirational environment for both staff and students.
Project Idea
The 9.2Ha site falls dramatically over 30m from the south to the north. The new school building establishes open views over a new landscape whilst open courts help it to integrate with the terrain.
The new layout is organised around six learning centres which are designed to be as flexible and adaptable as possible. At the heart of each cluster is a social learning zone, which is open to general circulation. Here the classrooms have glazed walls that give a sense of openness and enrich the experience of walking through the building. The dedicated Sixth Form area overlooks an external dining court.
Project Design
The new three storey building runs along the contour of the hill presenting itself as a long and low building that addresses the large landscape to the north, conceived as parkland with a criss-crossing of long paths through grass and large trees.
The theatre and dance spaces are conveniently located in the central wing, adjacent the main entrance, to ease access for members of the local community. The new Sports Hall, designed to Sport England standards, is located adjacent to the sports pitches. With its associated changing rooms, it may be used after school hours.
The facade design uses the length of the building to establish a rhythm of projecting and recessed bays, with the entrance bay set further back to give it a greater significance. On the south facade the hill is dug away to form a theatre court with terraced seating, and the covered dining court is overlooked by the dining room and the Sixth Form area.
A biomass boiler efficiently heats the building and provides hot water, helping the School to achieve a BREEAM ‘Very Good’ rating and an ‘A’ EPC rating, whilst the steel frame construction allows internal walls to be moved to suit future teaching requirements.
‘…most importantly it functions well as a busy secondary school built within the space constraints of BB98. It is testament to the way the students have reacted to their new accommodation that one year on, the building looks as pristine as it did on opening – it is a building of which they are justifiably proud.’
━━ David Firman, Capital Project Manager, Shenley Academy











