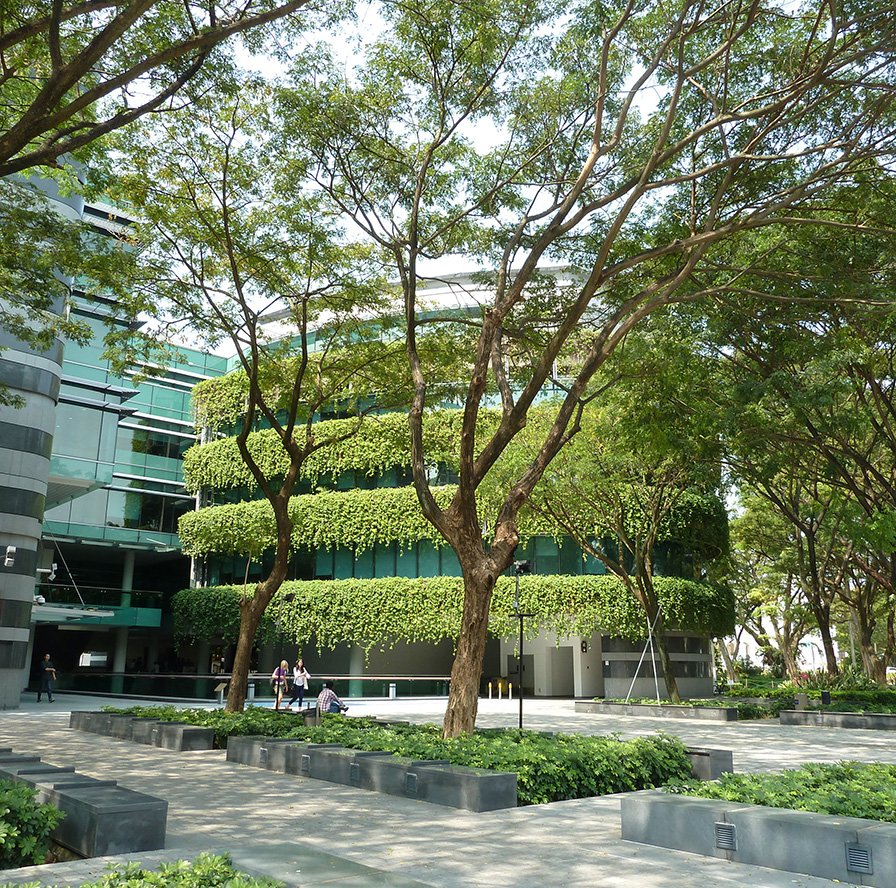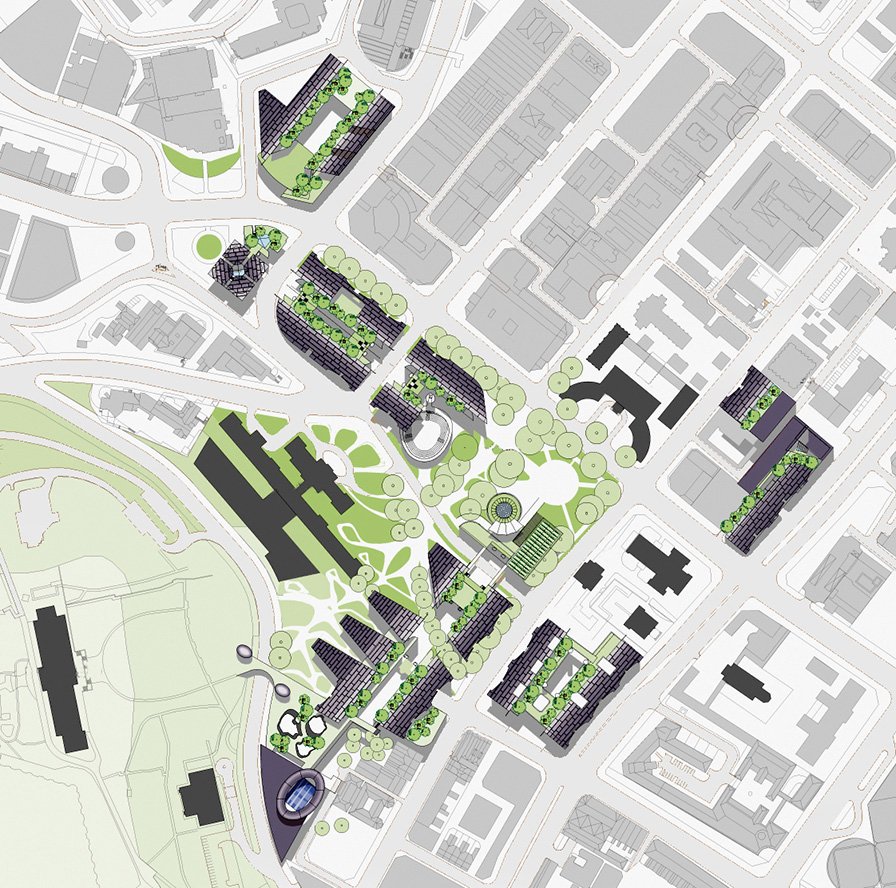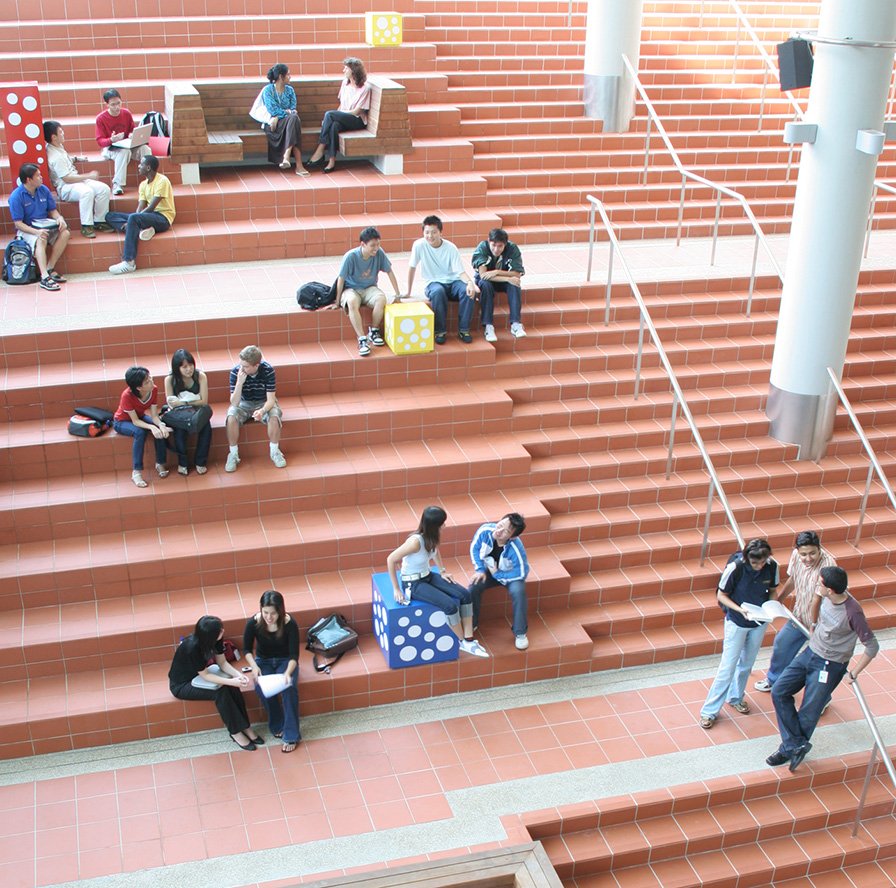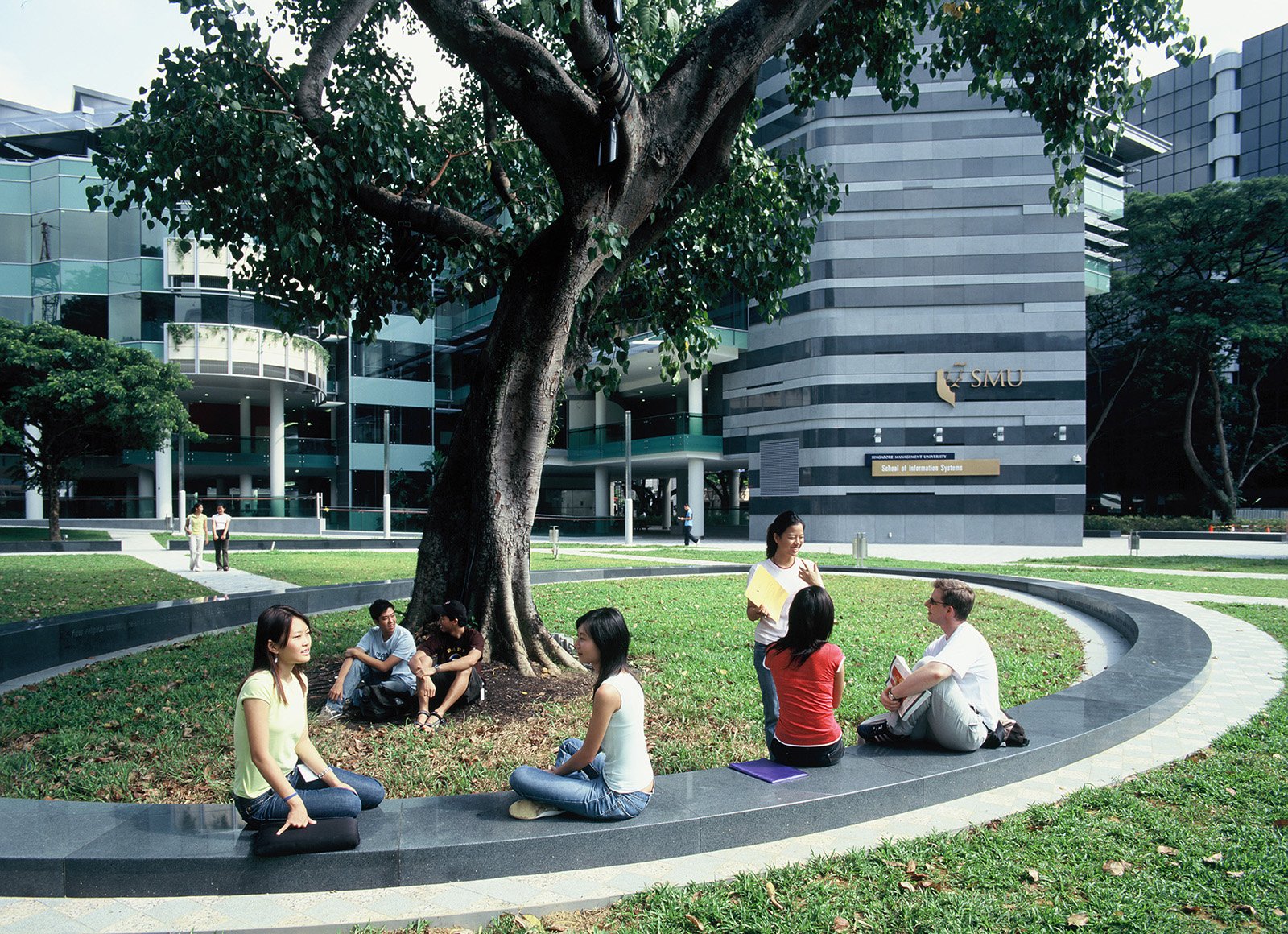BREEZEWAYS IN BRAS BASAH PARK
5 masterplanning lessons from Singapore Management University
Cullinan Studio has masterplans across the world, from urban housing estate regeneration to carbon-neutral garden cities. Every masterplan presents different challenges, but there are some key principles that apply universally. Here are five lessons from our pioneering masterplan for the Singapore Management University campus…
The Singapore Management University (SMU) City Campus was a uniquely challenging project: a high profile Government initiative to create a world class business education institution that would serve the whole of South East Asia.
It was to be created from scratch, and unlike most new campuses it was not located in an edge-of-town space, but right in the busy heart of the city: 239,000sqm of the Bras Basah Park, closely connected to Singapore’s main commercial and cultural districts and including three metro stations.
Cullinan Studio’s masterplan was a notable competition win, beating pitches from 473 architects and planners across the world. We worked on the project from 2000-2005, designing an £89m campus for 6,000 students as well as five out of the six first stage buildings, and winning the Landscape Industry Association of Singapore Gold Award. Cullinan Studio teamed up with local practice KNTA to develop the design and deliver the buildings.
SMU was an unusual project in a niche area. But the essential ingredients of its success are the same for any masterplan, whether residential, commercial, academic or in another field. Here are five lessons from the ‘campus in the park’...
1. Understand the place
A successful masterplan depends on a deep understanding of the location; its character and history.
With SMU, a major challenge was to urbanise the existing Bras Basah Park without entirely dominating it or losing its connections with the surrounding city. The masterplan integrates the campus with its locale through discreet pedestrian paths between the metro stations and the six faculty schools. The schools are connected below ground, helping to retain a sense of open space and visual links with the nearby historic buildings, including the Singapore Art Museum, the National Museum and the Cathedral.
Rather than seeming separated from their host town or inward-looking like many traditional British university campuses with their courts and quadrangles, the SMU campus is permeable with the city and feels part of it; it is clearly Singapore’s business school, closely connected with its business district and its cultural heart.
2. Put people and use first
Along with an understanding of a place goes an understanding of how people experience it. All good masterplans should be built around what its eventual users will see and sense as they live, work and move around within it. Prioritising people over things, putting day-to-day practicality above abstract design ideas, consulting with users and seeing a project from their point of view – these are core Cullinan Studio principles (visible in all our landmark designs, from the University of Cambridge Centre for Mathematical Sciences to the Eastfields Estate regeneration).
The SMU campus is designed around the realities of the hot and humid Singapore climate. Stepped overhanging street facades and the high articulation of the buildings provide shady places to walk and meet for informal study.
It’s also designed to be enjoyed by its users. The different schools and library buildings are linked at below-ground concourse level, allowing students and staff to move from one end of the campus to the other under cover, while also enjoying views into the open courtyards that connect the concourse to the street, park and campus facilities.
Because SMU displaced the ‘passive green lungs’ of Bras Basah Park, it was important to compensate with alternative ways of bringing nature into the masterplan. One key solution was the introducing of vertical planting: growing facades that would eventually provide a green screen for the buildings.
3. Integrate nature
Living with nature makes people happier and healthier, and finding inventive ways to make room for nature in every project is a Cullinan Studio signature.
SMU is a remarkably green business school. There are three tiers of landscape – concourse garden courts, open ground floors and fifth floor roof gardens – acting as lungs to the individual buildings, along with growing facades that protect the interiors from the heat of the sun.
Perhaps most importantly, our masterplan retained Bras Basah’s massive, mature rain trees. Even where these could not be saved in situ they were repositioned strategically around the campus, providing shade for outdoor spaces and creating that sense of a ‘campus in the park’.
16 mature rain tees were retained and transplanted during the SMU building process, including a 70-year old tree transplanted on site at a cost of $70,000.
4. Respond to climate
Minimising a building’s energy consumption, harnessing nature to regulate its temperatures, ‘passive’ design – these are new imperatives in an age of climate and energy crises, but the concepts behind them are old.
Cullinan Studio’s use of ‘breezeways’ in the SMU buildings encapsulates this. Inspired by the solutions of colonial-era architecture, the breezeways are open gallery spaces that exploit the pressure differences between the warmer and cooler sides of the buildings, so that air movement is accelerated and funnelled across transitional and circulation spaces, naturally relieving the humidity in these open circulation routes.
This ‘passive’ approach to climate control means that the need for air conditioning is restricted to internal rooms, lecture theatres etc, a first in the downtown area of this vibrant city.
5. Design for the future
In an age of climate crisis and net zero targets, retrofit and repurposing, it is critical that buildings, estates and complexes are as future-proof (i.e. demolition-proof) as possible. That means designing flexibility into masterplans from the start.
As a brand new institution, intended to serve the whole of South East Asia, SMU’s future is by its nature unpredictable. The masterplan is designed to allow for the growth and shrinkage of different faculties within the University. Each building is horizontally layered with large communal spaces close to ground level, intermediate seminar rooms and departments above, and finally at high level smaller, more private study rooms and offices. As Faculties grow they access more of all the different scales and variety of space, so that the future of SMU is not constrained by the fixed design of individual buildings.
Awards
Landscape Industry Association of Singapore Gold Award
If you would like to discuss any aspect of SMU or Cullinan Studio’s approach to masterplanning, email roddy.langmuir@cullinanstudio.com
Singapore Management University (2000-2005)
Masterplan: Cullinan Studio
Architect: Cullinan Studio; KNTA
Landscape: Grant Associates; Cicada
Engineer: Maunsell
M&E: BCHF
QS: DLS
Masterplan Environmental Advisor: Brian Ford











