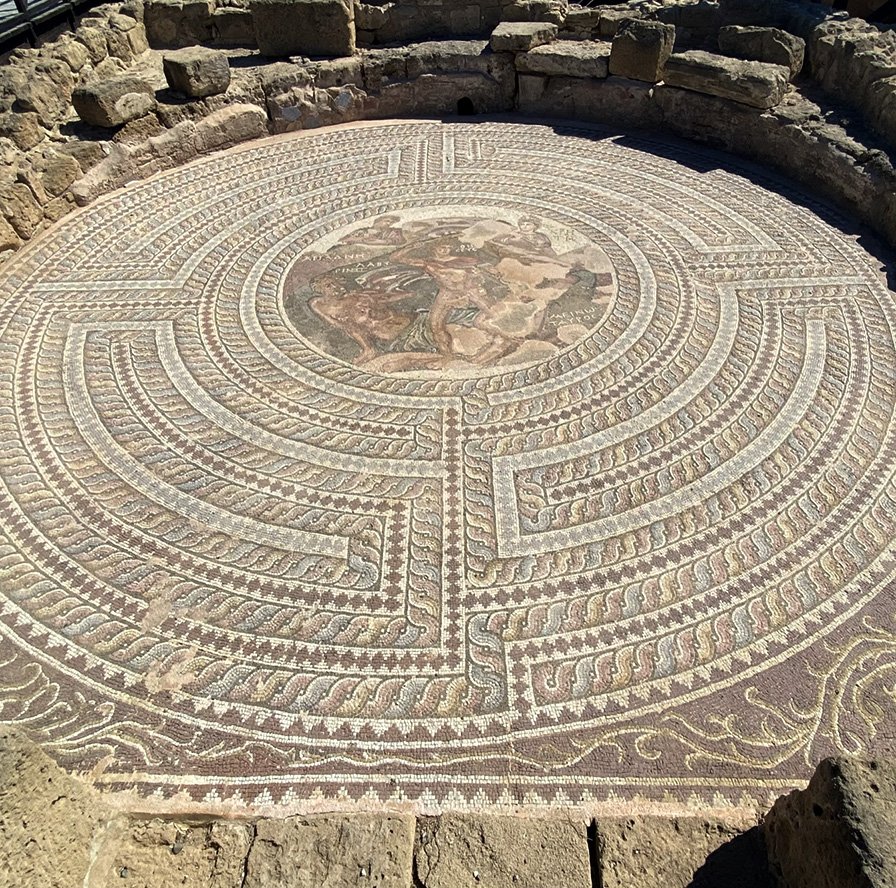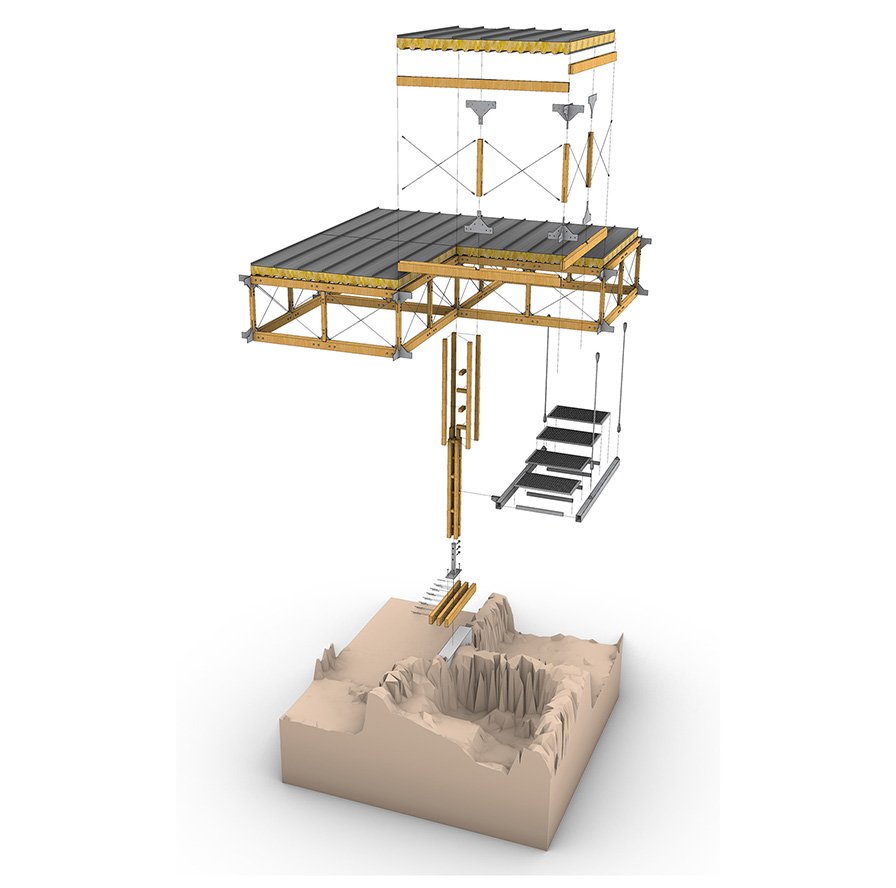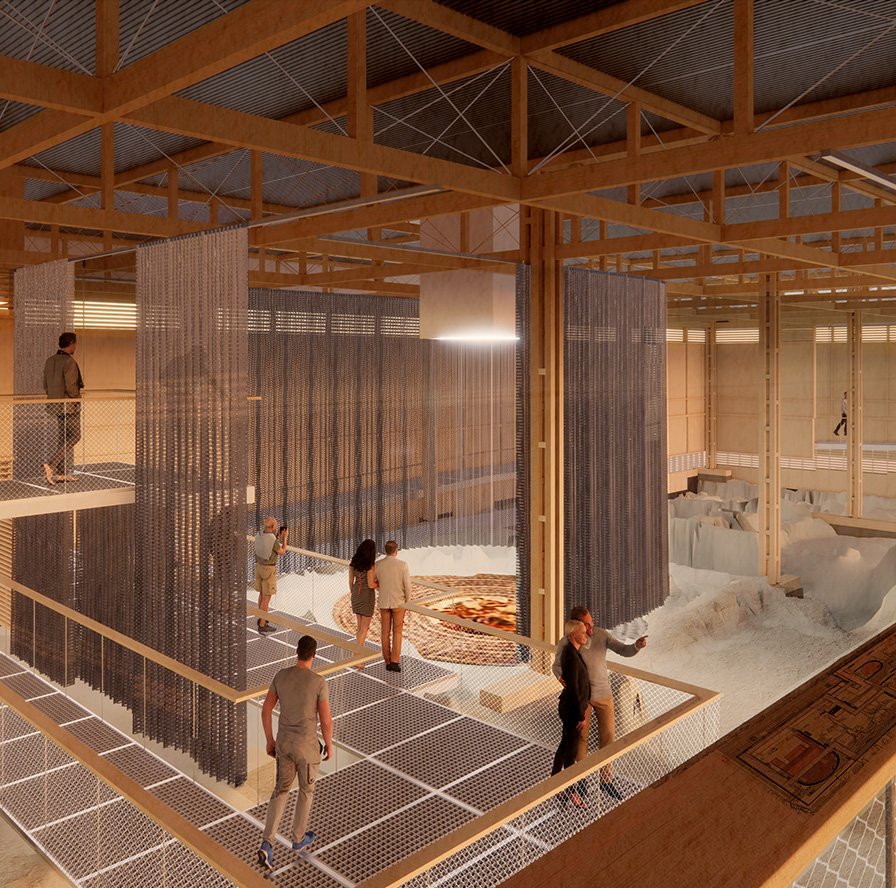The Archaeological Shelter Kit-of-Parts
A new way to conserve, interpret and display World Heritage Sites and antiquities
Given multiple conflicting pressures, how can World Heritage Sites and other guardians of important archaeological sites best protect and display their treasures? Cullinan Studio has developed an innovative architectural approach that could transform the way we preserve – and view – antiquities…
From intricate Roman mosaics to ancient lost cities, the world is full of buried treasures – uncovered and interpreted by archaeologists, visited by thousands of tourists and protected by local authorities and international organisations like UNESCO or The Getty Conservation Institute. But stewardship of globally important historical sites brings great challenges. How can you balance the need to conserve priceless antiquities with the desire to showcase them? How can you build practical, visitor-friendly centres in World Heritage Sites without detracting from sensitive landscapes and environments?
At Cullinan Studio we believe that thoughtful, innovative architecture provides the solutions to these problems. We have designed masterplans and buildings for seven World Heritage Sites, from Stonehenge to Petra in Jordan.
But it was while working on a shelter design for Roman mosaics in Cyprus that we developed an architectural prototype which we believe can be transformative in the display and conservation of ancient sites – not just in Cyprus, but across the Mediterranean and worldwide.
The challenge
Listed as a World Heritage Site since 1980, the Paphos Archaeological Park in Nea Paphos, Cyprus stands on the site of an ancient city and hosts a wealth of treasures of exceptional architectural and historical value, many still under excavation. These include four large Roman villas with superb mosaic floors, recognised as some of the most beautiful in the world.
In the process of designing a shelter system for these mosaics for the Department of Antiquities, Cyprus and the Getty Conservation Institute, we identified a series of challenges and conflicting pressures, which we recognised would also be faced by many other current and future archaeological sites. These include the following needs:
PROTECTION – protect sites and artefacts from the elements and from the public.
LEGIBILITY – create an attractive, legible visitor experience.
LIGHT TOUCH – create lightweight buildings in important, sensitive locations.
LOW TECH; HIGH PERFORMANCE – find economical solutions for large and varied sites.
LOW IMPACT – minimise carbon emissions.
The ‘Kit-of-Parts’
Working closely with engineers Buro Happold, we sought to answer the twin challenges of creating a shelter for the mosaics (technical, following the science), and enhancing the visitor experience (visual, dynamic, story-telling). We have worked together on many projects that have involved a systems approach to design - integrating structure and environmental design with the architectural intent to create sophisticated shelters for visitors.
Our solution comes together in our prototype shelter, fittingly based on the Ancient Roman builders’ ‘kit-of-parts’ approach. To design their domestic and civic architecture the Romans would start with standard elements – column, architrave, cornice, pediment, arch, portico, frieze etc – and then customise them for particular sites by subtly adding detail from a template of options; for example, column shafts could be smooth or fluted.
Our contemporary kit-of-parts system has similarly been designed with elegance and simplicity in mind, from materials that are universally available. It is adaptable, flexible, easy to build and cost-effective. And it directly addresses the specific challenges faced by archaeological sites.
Our kit-of-parts creates a suspended enclosure of protective timber louvres. Walkways allow visitors to study the mosaics at different levels, with lanterns focusing indirect daylight to highlight the mosaics against a darker backdrop. Adjustable chainmail curtains define the mosaic rooms and carry projected interpretation. The walkways can become external balconies to interpret the wider archaeological context.
The Cullinan Studio Kit-of-Parts: meeting the challenges
1) PROTECTION: Protecting sites and artefacts from the elements and the public
Having lain undisturbed below ground for millennia , once discovered and exposed, mosaics become under threat from the elements: direct sunlight, rain, salt from onshore winds and groundwater.
Structures built to shelter antiquities must guard against multiple threats and maintain the internal climatic conditions needed to conserve often fragile artefacts. The degradation of an exposed mosaic has many causes and at Nea Paphos we analysed the threats to define some principles to guide our design for a protective shelter. These passive design principles were then overlaid with strategies to enhance the visitors’ experience: to view and enjoy the treasures while minimising the risk of direct contact and damage.
An analysis of the combined threats to the mosaics and how to deal with them
Our structure was designed to protect, shelter and curate each mosaic at Nea Paphos under stable conditions. Roof lanterns are configured to deliver soft, indirect daylight using light-reflective tubes to illuminate key mosaics, while a sealed and insulated roof system overhangs the façade, sheltering it from weather and direct sunlight. Air is drawn in passively at mid- and high-level to stabilise the internal environment by promoting moisture evaporation and air movement. Balconies and hanging walkways give visitors clear views of the mosaics from multiple angles and perspectives, but without getting within touching distance.
The canopy protects from water falling directly on the mosaics but the need to control where it goes and where this water goes to ground is paramount. Surface water is intercepted around the canopy via French drains. All water is then discharged to deep soakaways in non sensitive locations using the original drainage culverts, wells and cisterns.
The kit-of-parts system can easily be adapted to suit the particular climatic and protective requirements of any specific archaeological site.
2) LEGIBILITY: Creating a visitor experience responsive to context
Ancient sites need to be protected from damage by the public as much as the elements – but at the same time it is vital that people can enjoy visiting them. Every visitor could potentially become an advocate for conservation and a promoter of cultural tourism.
This means not only providing pleasant environments and adequate catering and facilities, but also giving visitors context for the artefacts, rendering the site legible and ensuring their experience is informative and meaningful. Our design uses a system of sliding chainmail screens to suggest the ‘rooms’ that once framed the ancient mosaics. These are projection-friendly surfaces that can also be used for interpretation.
Walkways, walls and chainmail mesh screens appear to float - and visitors have a variety of dramatic views of the Nea Paphos mosaics
In Nea Paphos we found an ancient city all but lost beneath the development of the modern town. The context for the mosaic floors was difficult to comprehend, as the ruined walls are subsumed within a vast open landscape of sandstone and scrub and there was little interpretation to allow visitors to ‘read’ the site and imagine how it might once have felt for a Roman citizen to walk through it.
Our design makes viewing the mosaics a dramatic experience. Walkways, walls and chainmail mesh screens appear to float, and they guide visitors through an interior that is much darker than the external daylight, with deep set focussed rooflights bouncing daylight indirectly down to illuminate the mosaics.
Crucially, the kit-of-parts approach is infinitely flexible and adaptable. A simple roof grid system, with the walkways and screens suspended wherever you choose, allows you to create different circulation routes and views depending on the narrative and visitor experience you wish to create: directing them through a one-way system or giving visitors options to choose their own paths.
This means that as architects we can work alongside clients and archaeologists to make sites legible, enjoyable and memorable for visitors.
Diagram of the flexible roof grid that is inherently adaptable, and below, a section illustrating the architectural “hood” that floats over the archaeology with focused daylight over key mosaics.
3) LIGHT TOUCH: Creating lightweight buildings with minimal foundations in important, sensitive locations
The next challenge is to create attractive, adequate visitor facilities, but without detracting from the surrounding location. On World Heritage Sites or similarly sensitive sites, buildings must be light touch – not dominating the landscape or diluting the sense of place – and in most cases there needs to be zero or minimal excavation to create foundations to avoid damaging the archaeology you are endeavouring to protect.
We’ve learned from the failure of previous shelters, documented in research papers, as well as witnessed first hand across the Mediterranean: failures that are architectural, structural, and environmental – for example, in attempts to bridge an entire site, massive beams and foundations are required, which are both technically and visually intrusive. The use of translucent fabric roofs that have failed physically but also bathe the site in a neutral grey light that detract from the rich qualities of the mosaic; and open sided schemes that create unpleasant wind tunnels open to the prevailing onshore winds, exacerbating damage to the mosaics.
We have proposed a lightweight structure with a flexible grid that can place its weight down gently in almost any location. In section, the shelter creates a hood, lifting visitors into a darker world that floats above the more brightly lit archaeological surface.
Our sealed and insulated roof overhangs, shelters and protects the facade from weather and the mosaics from direct sunlight. The facade is made of repeating panels and walls are suspended from the roof - as though floating above the archaeological landscape.
Our design makes viewing the mosaics a dramatic experience. Walkways, walls and chainmail mesh screens appear to float, and they guide visitors through an interior that is much darker than the external daylight, with deep set focussed rooflights bouncing daylight indirectly down to illuminate the mosaics.
Our design for the Nea Paphos shelter maximises the efficiency of the different elements so that the structure is as lightweight as possible. Roof overhangs, louvred walls, and lightweight truss and column assemblies reinforce the lightness and delicacy of the design, especially seen against the heavy masonry walls of the Roman villas.
We also designed a short-span solution for the roof, avoiding the need for a large, heavily engineered structure, and using the existing Roman villa walls to aid support, minimising the amount of excavation required in an area of sensitive archaeology.
4) LOW TECH, HIGH PERFORMANCE: Economical, adaptable solutions for any scale
A World Heritage Site might be a vast area. The Paphos Archaeological Park is an ancient city, and the artefacts on display range from small intricate mosaics to great chambers. How do you find a consistent, scalable solution that ties a whole site together while meeting the challenges of protection, legibility and light touch impact?
Adding to the difficulties is the nature of the locations and access to resources in the host countries. It may be that specialist building expertise and materials are not readily available locally, making many potential solutions prohibitively expensive. There may be extreme weather considerations; in Nea Paphos the structures had to be robust enough to withstand earthquakes, tsunamis and high winds. Then there are the ongoing costs of care and repair in such large, exposed areas.
Our kit-of-parts is inherently simple, with just fourteen individual, repeatable standardised components used to create the entire canopy. It uses robust, long life materials that are readily available and simple to fabricate, install and adapt: timber, stainless steel wires and bolts and a minimal use of concrete.
The roof trusses use a simple lamella approach with short lengths of repeating elements spanning in two directions. A truss was selected over simple beams as it is much lighter and allows lightweight, off-the-shelf timber sections – available from any builder’s merchants – to be erected by hand.
We also designed a short-span solution for the roof, avoiding the need for a large, heavily engineered structure, and using the existing Roman villa walls to aid support, minimising the amount of excavation required in an area of sensitive archaeology.
The parts can be prefabricated off-site, delivered in containers and easily fitted, replaced and removed. Roof canopies can be extended in any direction by repeating the same grid layout for as many bays as are required, with structural support locations set to suit the specific archaeology.
It is a flexible, cost-effective design solution that could be repeated across sites of any size – from small single mosaics to large villa complexes, with walkways and exterior cladding in a configuration tailored to the specific site.
5) LOW IMPACT: The need to minimise carbon emissions
Finally, there is the now-universal challenge of creating structures that meet all the criteria above while minimising embodied and operational carbon emissions.
The kit-of-parts approach is designed to minimise the impact on the environment at the site, but also considers the wider impact in terms of embodied carbon: in the extraction, processing and transport of the materials. The use of timber, and the minimal use of concrete and steel, addresses this challenge.
The parts can be prefabricated off-site, delivered in containers and easily fitted, replaced and removed. Roof canopies can be extended in any direction by repeating the same grid layout for as many bays as are required, with structural support locations set to suit the specific archaeology.
An assessment of our timber structure design for Nea Paphos showed that it has only 30% of the embodied carbon of an equivalent steel roofed scheme and would achieve an A++ rating.
Cullinan Studio’s kit-of-parts canopy shelter system is flexible, adaptable, passive, cost-effective with minimal impact on the environment. It can protect priceless ancient treasures – from small mosaics to great villas – while allowing archaeologists to open them up to the public, creating narratives that unlock the mysteries of the past for visitors.
We believe it can help transform the way archaeological sites are preserved and displayed, around the Mediterranean and across the world. If you would like to discuss the concept in more detail, please contact Alex Abbey or Roddy Langmuir.










